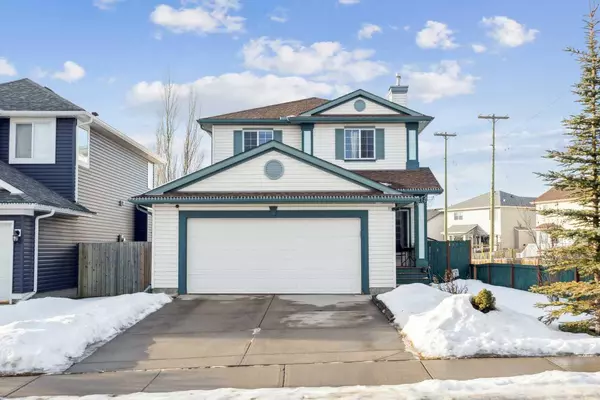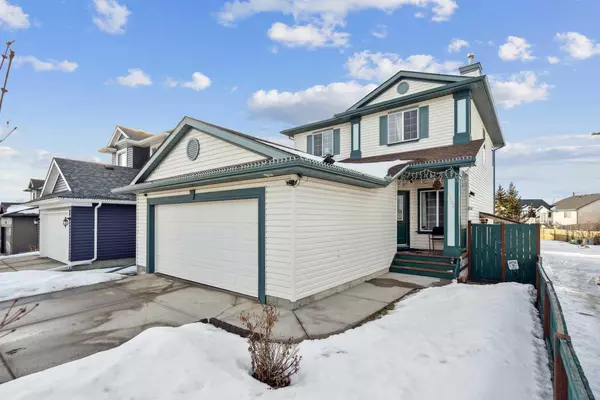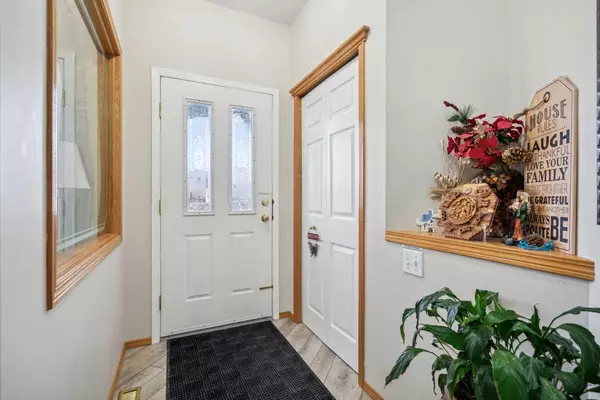For more information regarding the value of a property, please contact us for a free consultation.
1237 Millview RD SW Calgary, AB T2Y 3Y7
Want to know what your home might be worth? Contact us for a FREE valuation!

Our team is ready to help you sell your home for the highest possible price ASAP
Key Details
Sold Price $657,700
Property Type Single Family Home
Sub Type Detached
Listing Status Sold
Purchase Type For Sale
Square Footage 1,652 sqft
Price per Sqft $398
Subdivision Millrise
MLS® Listing ID A2104554
Sold Date 02/09/24
Style 2 Storey
Bedrooms 4
Full Baths 3
Half Baths 1
Originating Board Calgary
Year Built 2000
Annual Tax Amount $3,368
Tax Year 2023
Lot Size 4,187 Sqft
Acres 0.1
Property Description
Step into this meticulously cared-for two-story home, where modern comforts and thoughtful updates merge to create a haven of comfort and style. The main floor, adorned with new vinyl plank flooring, introduces a flex room, half bathroom, and a spacious kitchen with an island, dedicated dining space, and a cozy living room.
Ascend newly-carpeted stairs to the second level, where freshly painted walls and ceilings set a serene backdrop. The master suite offers a tranquil retreat with a 4-piece ensuite, featuring a luxurious jetted tub. Two additional bedrooms share a 4-piece bathroom.
The lower level has been transformed into an illegal suite with a separate entrance, presenting a bedroom, den, full bath, compact kitchen, and separate laundry—a versatile space for various lifestyles.
Situated on a corner lot with alley access, parking is seamless with a garage, driveway, and street spaces. Fenced surroundings convey security and privacy, with room for RV parking catering to homeowners with an adventurous spirit.
This residence transcends the notion of a mere house; it's a canvas for creating lasting memories and embracing endless possibilities. Seize the opportunity, call today to book your private showing, and welcome home to a tale of care, comfort, and the commencement of a new chapter in your life.
Location
Province AB
County Calgary
Area Cal Zone S
Zoning R-C1
Direction NE
Rooms
Other Rooms 1
Basement Separate/Exterior Entry, Finished, Full, Suite
Interior
Interior Features Central Vacuum, Jetted Tub, Kitchen Island, Laminate Counters, No Animal Home, Separate Entrance, Vinyl Windows, Walk-In Closet(s)
Heating Mid Efficiency, Natural Gas
Cooling None
Flooring Carpet, Vinyl Plank
Appliance Dishwasher, Electric Stove, Garage Control(s), Microwave, Range Hood, Refrigerator, Washer/Dryer
Laundry Lower Level, Main Level
Exterior
Parking Features Double Garage Attached, RV Access/Parking
Garage Spaces 2.0
Garage Description Double Garage Attached, RV Access/Parking
Fence Fenced
Community Features Playground, Schools Nearby, Shopping Nearby, Walking/Bike Paths
Roof Type Asphalt Shingle
Porch Deck
Lot Frontage 25.0
Exposure W
Total Parking Spaces 4
Building
Lot Description Back Lane, Back Yard, Corner Lot, Level, Rectangular Lot
Foundation Poured Concrete
Architectural Style 2 Storey
Level or Stories Two
Structure Type Vinyl Siding,Wood Frame
Others
Restrictions None Known
Tax ID 82934429
Ownership Private
Read Less



