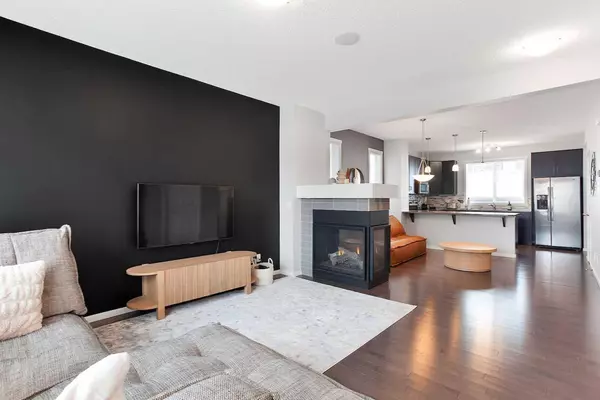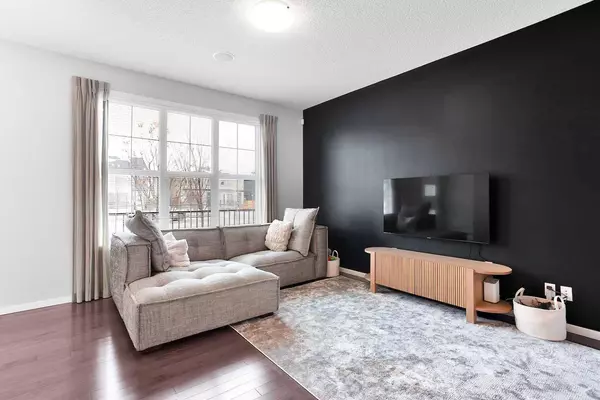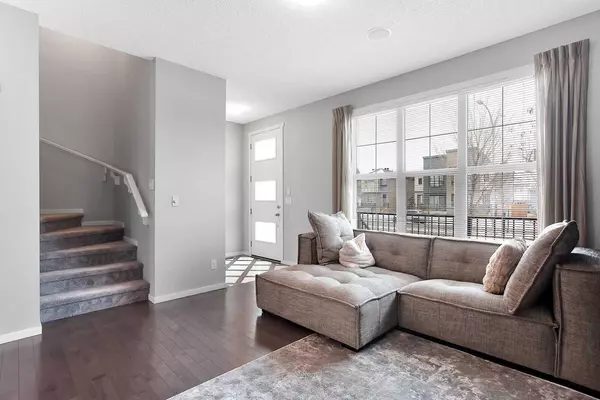For more information regarding the value of a property, please contact us for a free consultation.
1306 Walden DR SE Calgary, AB T2X 0R3
Want to know what your home might be worth? Contact us for a FREE valuation!

Our team is ready to help you sell your home for the highest possible price ASAP
Key Details
Sold Price $570,000
Property Type Single Family Home
Sub Type Semi Detached (Half Duplex)
Listing Status Sold
Purchase Type For Sale
Square Footage 1,500 sqft
Price per Sqft $380
Subdivision Walden
MLS® Listing ID A2101969
Sold Date 02/09/24
Style 2 Storey,Side by Side
Bedrooms 3
Full Baths 2
Half Baths 1
Originating Board Calgary
Year Built 2016
Annual Tax Amount $2,816
Tax Year 2023
Lot Size 2,777 Sqft
Acres 0.06
Property Description
Semi-Detached FORMER SHOW HOME 3-Bed, 2.5-Bath with HARDWOOD Floors in the Community of Walden! Walk into this fully updated modern attached home that comes with tons of great upgrades including air-conditioning, a three-sided fireplace, underground sprinklers and stainless-steel appliances. Walking up to the home, you will find an inviting front porch with room for seating, and a 3-panel front door. As you enter, there is a bright open-concept floor plan made up of a spacious living room, central dining room and kitchen. Center stage is taken by the 3-sided fireplace in the living/dining room which is always a conversation starter and leads nicely into the kitchen. The kitchen has quartz countertops, stainless steel appliances and a spacious kitchen island with a nice view of the backyard. Also on the main floor is a 2-piece powder room for guests. Going upstairs, you will find a bright and spacious master bedroom complete with a walk-in closet and a 3-piece ensuite bath. There are also 2 other bedrooms, another 4-piece bath, lots of storage and a conveniently placed laundry room. Downstairs, the basement is just awaiting your personal touches! The back door opens onto a beautiful back deck that is perfect for entertaining and leads to the double detached garage, with the added bonus of a fully paved back alley. The private, fenced-in and open backyard makes this home a great choice for any dog lovers out there. Along with all of that, the home is situated in the fantastic community of Walden with the nearby Walden Ponds, Legacy Ponds, All-Saints High School, playgrounds and parks all within walking distance! Jumping in the car: Downtown 30 min (22KM), Airport 40 min (43KM) and Banff is 1 hour 30 min (148KM).
Location
Province AB
County Calgary
Area Cal Zone S
Zoning R-2M
Direction S
Rooms
Other Rooms 1
Basement Full, Unfinished
Interior
Interior Features Breakfast Bar, Central Vacuum, Granite Counters, No Smoking Home, Open Floorplan, Pantry, Stone Counters, Vinyl Windows, Walk-In Closet(s)
Heating Forced Air, Natural Gas
Cooling Central Air
Flooring Carpet, Ceramic Tile, Hardwood
Fireplaces Number 1
Fireplaces Type Dining Room, Double Sided, Gas, Gas Log, Living Room, Three-Sided
Appliance Central Air Conditioner, Dishwasher, Dryer, Electric Stove, Garage Control(s), Microwave Hood Fan, Refrigerator, Washer, Window Coverings
Laundry In Hall, In Unit, Upper Level
Exterior
Parking Features Double Garage Detached
Garage Spaces 2.0
Garage Description Double Garage Detached
Fence Fenced
Community Features Park, Playground, Schools Nearby, Shopping Nearby, Sidewalks, Street Lights
Roof Type Asphalt Shingle
Porch Deck, Front Porch, Patio
Lot Frontage 24.54
Total Parking Spaces 3
Building
Lot Description Back Lane, Back Yard, Front Yard, Lawn, Garden, Low Maintenance Landscape, Landscaped, Level, Street Lighting
Foundation Poured Concrete
Architectural Style 2 Storey, Side by Side
Level or Stories Two
Structure Type Vinyl Siding,Wood Frame
Others
Restrictions None Known
Tax ID 82744135
Ownership Private
Read Less



