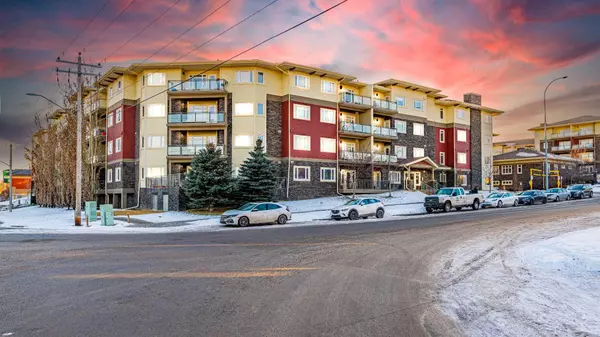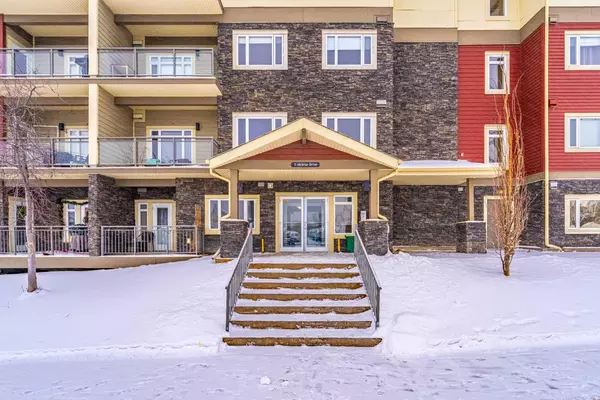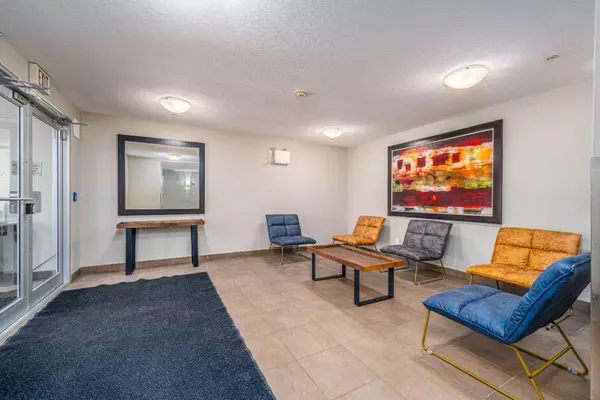For more information regarding the value of a property, please contact us for a free consultation.
11 Millrise DR SW #109 Calgary, AB T2Y 3V1
Want to know what your home might be worth? Contact us for a FREE valuation!

Our team is ready to help you sell your home for the highest possible price ASAP
Key Details
Sold Price $340,000
Property Type Condo
Sub Type Apartment
Listing Status Sold
Purchase Type For Sale
Square Footage 839 sqft
Price per Sqft $405
Subdivision Millrise
MLS® Listing ID A2101818
Sold Date 02/08/24
Style Low-Rise(1-4)
Bedrooms 2
Full Baths 2
Condo Fees $580/mo
Originating Board Calgary
Year Built 2009
Annual Tax Amount $1,347
Tax Year 2023
Property Description
Welcome to Canvas at Millrise! By far the most desirable unit in the building, this professionally cleaned, main floor, single story, corner unit features a unique open concept layout, with 2 bedrooms, 2 bathrooms, high ceilings, in-suite laundry, stainless steel appliances and a massive balcony just shy of 500 SQFT with a gas BBQ hookup. The freshly painted walls including all doors and trim, new vinyl plank throughout the main living and bathroom area plus a new Samsung microwave hood fan, make this vacant property ideal for a quick possession. On top of everything you get a heated underground titled parking stall, assigned storage locker including access to a complete fitness room, change rooms, steam room, entertainment room with full kitchen, media/games room and bike storage. Canvas at Millrise provides unparalleled convenience by being located between the Shawnessy and Fish Creek-Lacombe C-Train stations, and in walking distance to many restaurants, entertainment venues and a multitude of shops such as Shoppers Drug Mart, Sobeys, Pet Planet and Starbucks just to name a few. Please note electricity is also included within this property's condo fees, a rare find that's for sure. As a primary home owner or investor this unit will always stand out amongst the others so don't hesitate to secure this fantastic opportunity and call to book your private viewing today!
Location
Province AB
County Calgary
Area Cal Zone S
Zoning DC (pre 1P2007)
Direction NE
Rooms
Other Rooms 1
Interior
Interior Features Breakfast Bar, Ceiling Fan(s), Closet Organizers, High Ceilings, No Smoking Home, Pantry, Vinyl Windows
Heating Baseboard, Hot Water, Natural Gas
Cooling None
Flooring Carpet, Linoleum, Vinyl Plank
Appliance Dishwasher, Electric Stove, Garage Control(s), Microwave Hood Fan, Refrigerator, Washer/Dryer
Laundry In Unit
Exterior
Parking Features Heated Garage, Stall, Titled, Underground
Garage Description Heated Garage, Stall, Titled, Underground
Community Features Park, Playground, Schools Nearby, Shopping Nearby, Sidewalks, Street Lights
Amenities Available Elevator(s), Fitness Center, Party Room, Picnic Area, Recreation Facilities, Recreation Room, Storage, Trash, Visitor Parking
Roof Type Asphalt Shingle
Porch Balcony(s)
Exposure NE
Total Parking Spaces 1
Building
Story 4
Foundation Poured Concrete
Architectural Style Low-Rise(1-4)
Level or Stories Single Level Unit
Structure Type Composite Siding,Stone,Wood Frame
Others
HOA Fee Include Amenities of HOA/Condo,Common Area Maintenance,Electricity,Gas,Heat,Insurance,Interior Maintenance,Maintenance Grounds,Professional Management,Reserve Fund Contributions,Sewer,Snow Removal,Trash,Water
Restrictions Pet Restrictions or Board approval Required
Tax ID 83012057
Ownership Private
Pets Allowed Restrictions, Yes
Read Less



