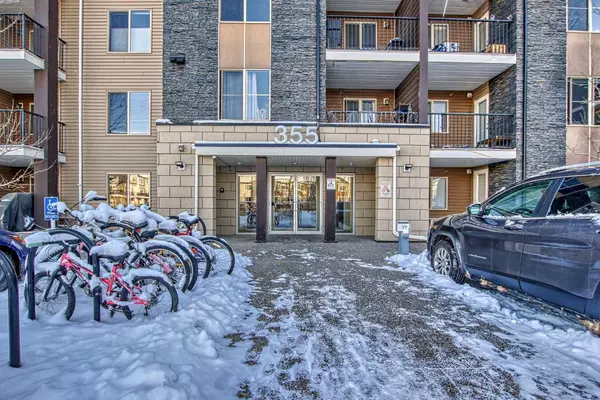For more information regarding the value of a property, please contact us for a free consultation.
355 Taralake WAY NE #311 Calgary, AB T3J 0M1
Want to know what your home might be worth? Contact us for a FREE valuation!

Our team is ready to help you sell your home for the highest possible price ASAP
Key Details
Sold Price $300,000
Property Type Condo
Sub Type Apartment
Listing Status Sold
Purchase Type For Sale
Square Footage 936 sqft
Price per Sqft $320
Subdivision Taradale
MLS® Listing ID A2103730
Sold Date 02/08/24
Style Apartment
Bedrooms 2
Full Baths 2
Condo Fees $471/mo
Originating Board Calgary
Year Built 2013
Annual Tax Amount $1,512
Tax Year 2023
Property Description
Amazing Opportunity for Investors and First time home buyers. Exceptional 2-bed, 2-bath + den unit in superb Taradale community. Close to park, grocery stores, school and community center. Unit features include quartz countertops, LVP flooring, and stainless steel appliances. Master bedroom with ensuite and walk-in shower. All the windows are facing east side, bringing in ample natural light and amazing sun rise view. Enjoy uninterrupted open field view, overseeing stony trail from the balcony while maintaining your privacy. Conveniently close to the elevator. Laundry in-unit with ample storage. Comes with two parking spots – one underground heated TITLED (#151) and one surface (#40). Smoke free/pet free home. Last tenants were paying 2100$ + electricity. Act swiftly – this won't last!
Location
Province AB
County Calgary
Area Cal Zone Ne
Zoning M-2 d133
Direction N
Rooms
Other Rooms 1
Interior
Interior Features Breakfast Bar, Ceiling Fan(s), Granite Counters, No Animal Home, No Smoking Home
Heating Baseboard, Natural Gas
Cooling Other
Flooring Laminate
Appliance Dishwasher, Electric Range, Microwave Hood Fan, Refrigerator, Washer/Dryer
Laundry In Unit
Exterior
Parking Features Assigned, Titled, Underground
Garage Description Assigned, Titled, Underground
Community Features Park, Playground, Schools Nearby, Shopping Nearby, Sidewalks, Street Lights
Amenities Available Elevator(s), Park, Visitor Parking
Roof Type Asphalt Shingle
Porch Balcony(s)
Exposure N
Total Parking Spaces 2
Building
Story 4
Foundation Poured Concrete
Architectural Style Apartment
Level or Stories Single Level Unit
Structure Type Aluminum Siding ,Stone,Vinyl Siding,Wood Frame
Others
HOA Fee Include Common Area Maintenance,Heat,Insurance,Interior Maintenance,Parking,Professional Management,Reserve Fund Contributions,Sewer,Snow Removal,Trash,Water
Restrictions Board Approval,Easement Registered On Title,Pet Restrictions or Board approval Required
Ownership Private
Pets Allowed Restrictions
Read Less



