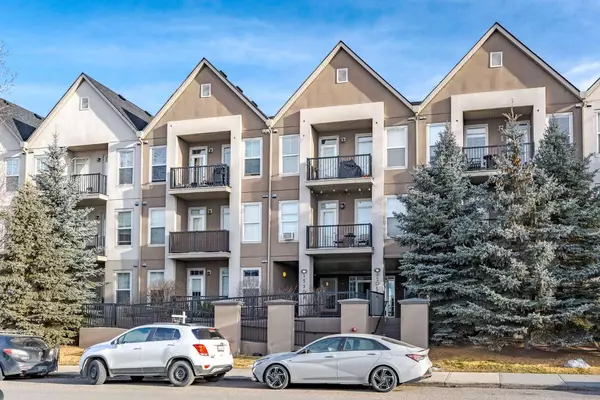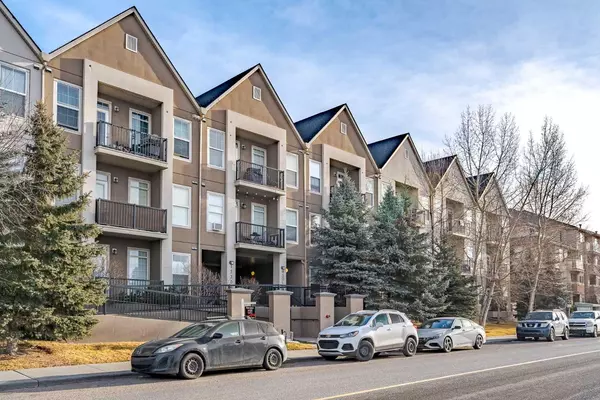For more information regarding the value of a property, please contact us for a free consultation.
15304 Bannister RD SE #115 Calgary, AB T2X 0M8
Want to know what your home might be worth? Contact us for a FREE valuation!

Our team is ready to help you sell your home for the highest possible price ASAP
Key Details
Sold Price $225,000
Property Type Condo
Sub Type Apartment
Listing Status Sold
Purchase Type For Sale
Square Footage 641 sqft
Price per Sqft $351
Subdivision Midnapore
MLS® Listing ID A2100575
Sold Date 02/08/24
Style Low-Rise(1-4)
Bedrooms 1
Full Baths 1
Condo Fees $549/mo
Originating Board Calgary
Year Built 2008
Annual Tax Amount $1,136
Tax Year 2023
Property Description
Fantastic one bedroom and den apartment in the sought after community of Midnapore. Clean, main floor unit with nice, private patio area. No need to use elevator. Perfect for individuals who need quick, easy access. This unit has a den area which is perfect for a office/work area. Shows well and is tenant occupied. Tenant would like to stay with a new landlord if a new lease is agreed upon. Possession is April 1 as per lease ending. Very bright unit with south exposure. Stainless steel appliance package and functional kitchen with breakfast bar . Parking is heated (#115) underground stall. Large open living room with eating area beside the kitchen. Laundry in suite. Generous master bedroom and one full bathroom. Condo fees include access to the lake in Midnapore. One of the larger one bedroom units. Shopping and C-train station are close and really handy. Call your favourite realtor today. Show and Go this Saturday 11 am to 8 pm.
Location
Province AB
County Calgary
Area Cal Zone S
Zoning M-C2
Direction W
Interior
Interior Features No Animal Home, No Smoking Home
Heating In Floor, None
Cooling None
Flooring Carpet, Ceramic Tile
Appliance Dishwasher, Electric Stove, Refrigerator, Washer/Dryer Stacked
Laundry In Unit
Exterior
Parking Features Stall, Underground
Garage Description Stall, Underground
Community Features Schools Nearby, Shopping Nearby
Amenities Available Elevator(s), Secured Parking
Roof Type Asphalt Shingle
Porch Patio
Exposure S
Total Parking Spaces 1
Building
Story 3
Foundation Poured Concrete
Architectural Style Low-Rise(1-4)
Level or Stories Single Level Unit
Structure Type Wood Frame
Others
HOA Fee Include Amenities of HOA/Condo,Common Area Maintenance,Heat,Insurance,Professional Management,Reserve Fund Contributions,Sewer,Snow Removal,Water
Restrictions Pet Restrictions or Board approval Required
Tax ID 83097927
Ownership Private
Pets Allowed Restrictions, Cats OK, Dogs OK
Read Less



