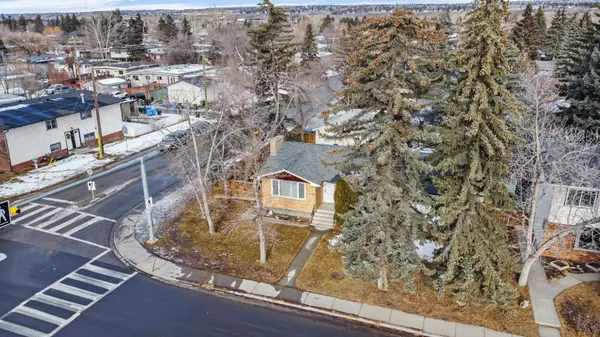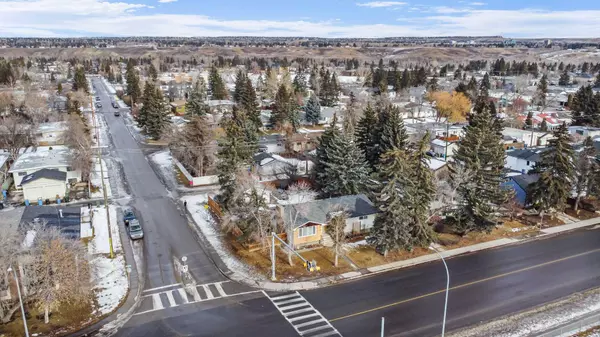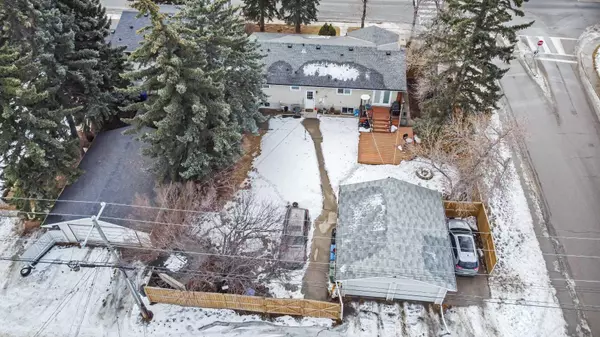For more information regarding the value of a property, please contact us for a free consultation.
7348 34 AVE NW Calgary, AB T3B 1N4
Want to know what your home might be worth? Contact us for a FREE valuation!

Our team is ready to help you sell your home for the highest possible price ASAP
Key Details
Sold Price $870,000
Property Type Single Family Home
Sub Type Detached
Listing Status Sold
Purchase Type For Sale
Square Footage 1,257 sqft
Price per Sqft $692
Subdivision Bowness
MLS® Listing ID A2104706
Sold Date 02/08/24
Style Bungalow
Bedrooms 5
Full Baths 2
Half Baths 2
Originating Board Calgary
Year Built 1969
Annual Tax Amount $3,456
Tax Year 2023
Lot Size 8,987 Sqft
Acres 0.21
Property Description
This property offers so much potential and opportunity. Live on the renovated main floor and rent the legal secondary suite, use as a multi generational home or redevelop this beautiful 75 foot corner lot with views of the Paskapoo Slopes. Substantially renovated in 2014, the main floor features an open , inviting living room, dining room and kitchen. Doors from the dining area lead to a large raised deck that overlooks the backyard. The kitchen offers great storage, island with more prep space and stainless appliances. Main four piece bath and 2 piece ensuite are renovated. All three main floor bedrooms are spacious. There is stacking washer/dryer as well. A separate entrance leads to the legal 2 bedroom basement suite. The basement was taken back to the studs and completely rebuilt with new kitchen, flooring and new bathrooms. Large, sunny backyard has a separate outdoor space for the tenants. No parking issues here with a double detached garage, and 2 outdoor parking stalls. Furnace, hot water tank, electrical panels and windows were upgraded in 2014. All new bamboo hardwood and vinyl tile. Flooring. Yes, there is air conditioning for the coming summer months. Walking distance to schools, shopping and all amenities, this is wonderful property with huge potential.
Location
Province AB
County Calgary
Area Cal Zone Nw
Zoning R-C2
Direction S
Rooms
Other Rooms 1
Basement Separate/Exterior Entry, Full, Suite
Interior
Interior Features Closet Organizers, Kitchen Island, Laminate Counters, No Animal Home, No Smoking Home, Open Floorplan, Recessed Lighting, Separate Entrance, Vinyl Windows
Heating Forced Air, Natural Gas
Cooling Central Air
Flooring Hardwood, Vinyl
Fireplaces Number 1
Fireplaces Type Gas
Appliance Dishwasher, Garage Control(s), Gas Stove, Humidifier, Microwave Hood Fan, Refrigerator, See Remarks, Washer/Dryer Stacked, Window Coverings
Laundry Lower Level, Main Level
Exterior
Parking Features Double Garage Detached
Garage Spaces 2.0
Garage Description Double Garage Detached
Fence Fenced
Community Features Park, Playground, Schools Nearby, Shopping Nearby, Sidewalks, Street Lights
Roof Type Asphalt Shingle
Porch Deck
Lot Frontage 74.97
Total Parking Spaces 4
Building
Lot Description Back Lane, Back Yard, Corner Lot, Few Trees, Irregular Lot, Private, Views
Foundation Poured Concrete
Architectural Style Bungalow
Level or Stories One
Structure Type Brick,Metal Siding ,Wood Frame
Others
Restrictions Encroachment
Tax ID 82807172
Ownership Private
Read Less



