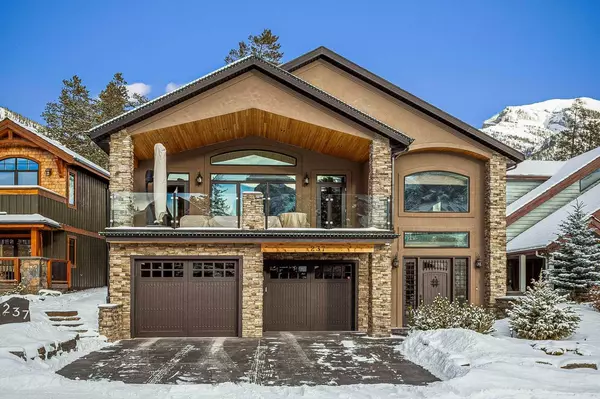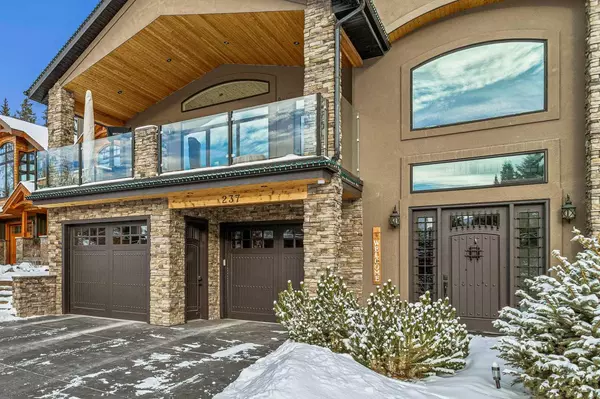For more information regarding the value of a property, please contact us for a free consultation.
237 Benchlands TER Canmore, AB T1W 1G1
Want to know what your home might be worth? Contact us for a FREE valuation!

Our team is ready to help you sell your home for the highest possible price ASAP
Key Details
Sold Price $2,615,000
Property Type Single Family Home
Sub Type Detached
Listing Status Sold
Purchase Type For Sale
Square Footage 2,172 sqft
Price per Sqft $1,203
Subdivision Benchlands
MLS® Listing ID A2102900
Sold Date 02/08/24
Style 2 Storey
Bedrooms 4
Full Baths 3
Originating Board Calgary
Year Built 2014
Annual Tax Amount $10,735
Tax Year 2023
Lot Size 6,201 Sqft
Acres 0.14
Property Description
3732 sqft EXECUTIVE HOME, fabulous views, prime lot
Luxury home in coveted Benchlands, with SW 180 degree AND NE spectacular views of Three Sisters, Grassi and Rundle, with clear unforested back views of Grotto! Built with the highest quality. The upper level includes a large kitchen with custom cabinetry, high-end appliances, a kitchen island and a walk-in pantry. The open-style living room and dining room, divided by a two-sided fireplace, lead to the spacious covered deck. Primary has a 5pc bathroom with a steam shower, fireplace, and walk-in closet. The custom-made main door leads you into a spacious foyer and artisan spiral staircase. Three more bedrooms, one upstairs and two downstairs, welcome big family or guests. The games room, wine cellar, and home theatre complete the home. Oversized garage can easily fit two cars in tandem and one side by side, yes, you can have there stored your summer toy car!
Location
Province AB
County Bighorn No. 8, M.d. Of
Zoning R1
Direction SW
Rooms
Other Rooms 1
Basement Finished, Full
Interior
Interior Features Bar, Ceiling Fan(s), Central Vacuum, Chandelier, Closet Organizers, Double Vanity, French Door, Granite Counters, Kitchen Island, No Smoking Home, Quartz Counters, Soaking Tub, Steam Room, Vaulted Ceiling(s), Walk-In Closet(s)
Heating Central, High Efficiency, In Floor, Forced Air, Natural Gas, Zoned
Cooling Central Air, Full, Sep. HVAC Units
Flooring Ceramic Tile, Hardwood
Fireplaces Number 3
Fireplaces Type Dining Room, Double Sided, Gas, Living Room, Master Bedroom
Appliance Bar Fridge, Built-In Freezer, Built-In Gas Range, Built-In Oven, Built-In Refrigerator, Central Air Conditioner, Convection Oven, Dishwasher, Garage Control(s), Washer/Dryer, Water Softener
Laundry Laundry Room, Main Level, Sink
Exterior
Parking Features Off Street, Triple Garage Attached
Garage Spaces 3.0
Garage Description Off Street, Triple Garage Attached
Fence None
Community Features Playground, Schools Nearby, Street Lights, Walking/Bike Paths
Roof Type Asphalt Shingle
Porch Balcony(s), Deck, Front Porch, Patio
Lot Frontage 52.92
Exposure SW
Total Parking Spaces 6
Building
Lot Description Backs on to Park/Green Space, City Lot, Front Yard, Low Maintenance Landscape, Irregular Lot, Meadow, Street Lighting, Sloped Up
Foundation Poured Concrete
Architectural Style 2 Storey
Level or Stories Two
Structure Type Concrete,Log,Manufactured Floor Joist,Mixed,Post & Beam,Stucco
Others
Restrictions Restrictive Covenant,Underground Utility Right of Way
Tax ID 56498734
Ownership Private
Read Less



