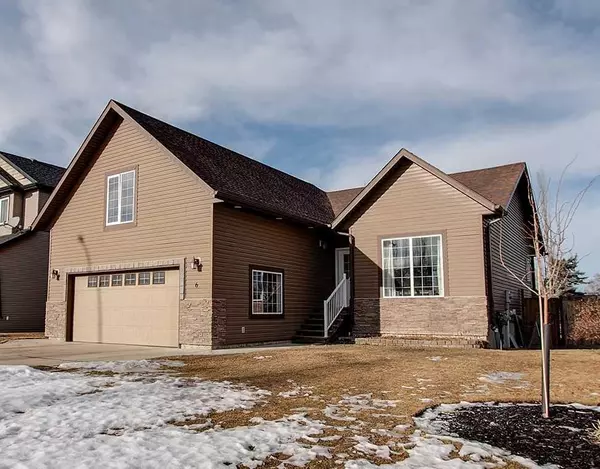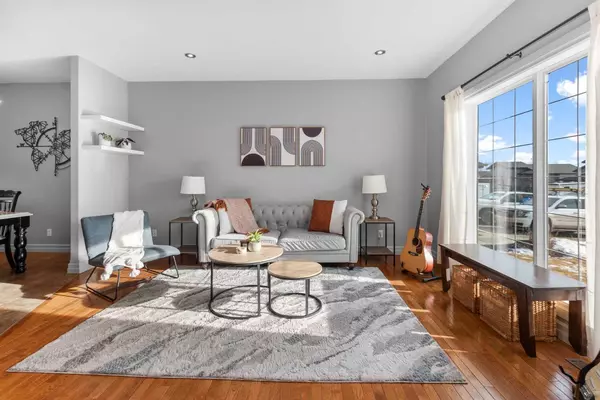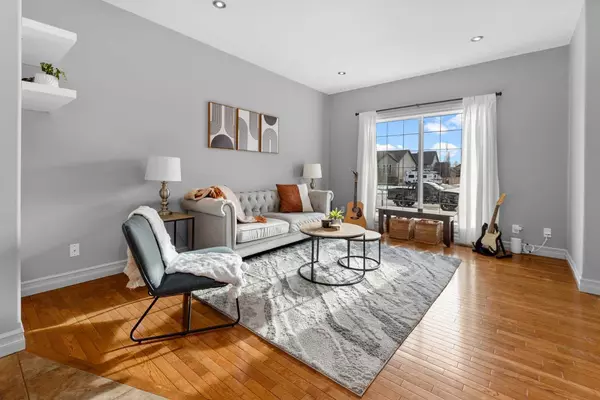For more information regarding the value of a property, please contact us for a free consultation.
6 Aspen Heights WAY Innisfail, AB T4G 1Y5
Want to know what your home might be worth? Contact us for a FREE valuation!

Our team is ready to help you sell your home for the highest possible price ASAP
Key Details
Sold Price $480,000
Property Type Single Family Home
Sub Type Detached
Listing Status Sold
Purchase Type For Sale
Square Footage 1,732 sqft
Price per Sqft $277
Subdivision Upland Aspen
MLS® Listing ID A2103498
Sold Date 02/08/24
Style Bungalow
Bedrooms 5
Full Baths 3
Originating Board Central Alberta
Year Built 2007
Annual Tax Amount $4,313
Tax Year 2023
Lot Size 6,833 Sqft
Acres 0.16
Property Description
Stunning bungalow with a spacious bonus room that will surely impress your family. Located in the highly sought-after Upland Aspen subdivision, this home offers a spacious open floorplan. Walking in you will see the bright atmosphere as the entire house has been freshly painted. The living room, dining room, and master bedrooms feature beautiful hardwood floors. The kitchen is equipped with stainless steel appliances, tons of custom cabinets and a large island. The bonus room provides over 300 sq. ft. of additional living space and features a large south-facing window. On the main floor, you will find 3 bedrooms, a 4pc bathroom, and a 4pc ensuite. The fully finished basement showcases 9-foot ceilings, 2 more bedrooms, and a 3-pc bathroom. Situated in a perfect location, this home offers convenient access to walking trails that lead to Neapolitan Lake, Dodds Lake, the golf course, and the Innisfail ski hill. With its ideal area and impeccable features, this house is truly a dream come true.
Location
Province AB
County Red Deer County
Zoning R1
Direction S
Rooms
Basement Finished, Full
Interior
Interior Features Bar, Chandelier, High Ceilings, Kitchen Island, No Animal Home, No Smoking Home, Open Floorplan, Walk-In Closet(s), Wood Counters
Heating Forced Air, Natural Gas
Cooling None
Flooring Carpet, Ceramic Tile, Hardwood, Tile
Appliance Bar Fridge, Dishwasher, Electric Stove, Humidifier, Microwave Hood Fan, Refrigerator, Washer/Dryer Stacked
Laundry In Basement, Laundry Room
Exterior
Garage Double Garage Attached, Parking Pad
Garage Spaces 2.0
Garage Description Double Garage Attached, Parking Pad
Fence Fenced
Community Features Golf, Lake, Park, Playground
Roof Type Asphalt Shingle
Porch Deck
Lot Frontage 23.23
Exposure N
Total Parking Spaces 3
Building
Lot Description Back Yard, Backs on to Park/Green Space
Foundation Poured Concrete
Architectural Style Bungalow
Level or Stories One
Structure Type Stone,Vinyl Siding,Wood Siding
Others
Restrictions None Known
Ownership Private
Read Less
GET MORE INFORMATION




