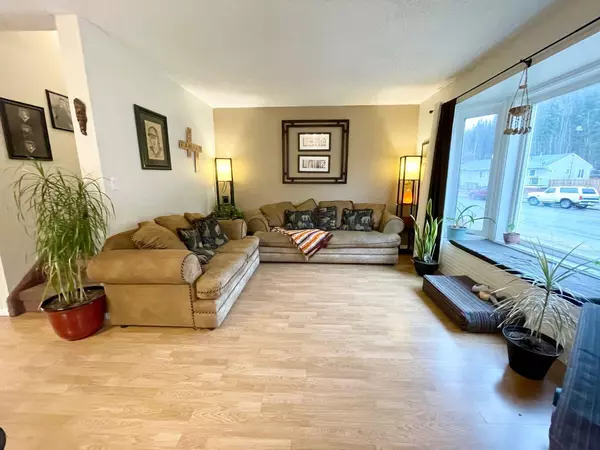For more information regarding the value of a property, please contact us for a free consultation.
393 Boutin AVE Hinton, AB T7V 1A2
Want to know what your home might be worth? Contact us for a FREE valuation!

Our team is ready to help you sell your home for the highest possible price ASAP
Key Details
Sold Price $322,500
Property Type Single Family Home
Sub Type Detached
Listing Status Sold
Purchase Type For Sale
Square Footage 1,256 sqft
Price per Sqft $256
Subdivision Valley
MLS® Listing ID A2097982
Sold Date 02/08/24
Style 2 Storey
Bedrooms 4
Full Baths 2
Half Baths 2
Originating Board Alberta West Realtors Association
Year Built 1984
Annual Tax Amount $2,356
Tax Year 2023
Lot Size 3,293 Sqft
Acres 0.08
Property Description
This wonderful home is located in East Hardisty within walking distance of all Hinton's valley amenities. Walking in you are greeted with an open concept main level with a fully remodelled kitchen, stainless steel appliances compliment the wood cabinets and neutral colours, convenient bbq area off the kitchen, 2pc bath, dining area with kitchen table thats included as it fits the space perfectly and cozy living room complete this level. Upstairs is 3 bedrooms, 4pc bath and ensuite off the primary. You will find your laundry area and extra living space in the basement with storage, 1 bedroom and an added family room. Back alley access with an 18x26 garage that's wired for 220amp and has 10ft ceilings makes parking a breeze. All windows in this home were replaced in 2019 for carefree living.
Location
Province AB
County Yellowhead County
Zoning R-S3
Direction S
Rooms
Other Rooms 1
Basement Finished, Full
Interior
Interior Features Breakfast Bar, Open Floorplan, Vinyl Windows
Heating Forced Air, Natural Gas
Cooling None
Flooring Carpet, Laminate, Linoleum
Appliance Dishwasher, Electric Range, Microwave Hood Fan, Refrigerator, Washer/Dryer, Window Coverings
Laundry In Basement
Exterior
Parking Features Additional Parking, Single Garage Detached
Garage Spaces 2.0
Garage Description Additional Parking, Single Garage Detached
Fence Fenced
Community Features Playground, Shopping Nearby, Sidewalks, Street Lights, Walking/Bike Paths
Roof Type Asphalt Shingle
Porch Patio
Lot Frontage 29.53
Total Parking Spaces 4
Building
Lot Description Back Lane, City Lot, Lawn, Rectangular Lot
Foundation Wood
Architectural Style 2 Storey
Level or Stories Two
Structure Type Mixed,Vinyl Siding
Others
Restrictions Easement Registered On Title,Utility Right Of Way
Tax ID 56526263
Ownership Private
Read Less



