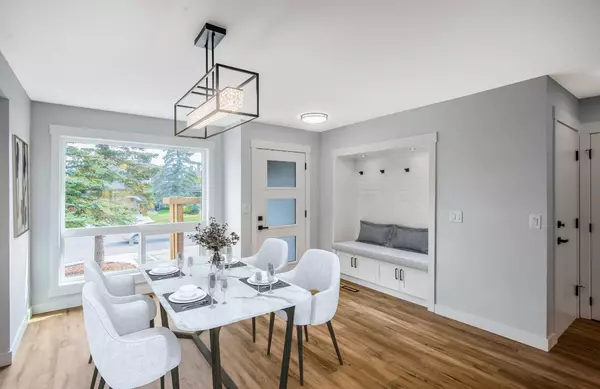For more information regarding the value of a property, please contact us for a free consultation.
49 Sunlake RD SE Calgary, AB T2X 3G8
Want to know what your home might be worth? Contact us for a FREE valuation!

Our team is ready to help you sell your home for the highest possible price ASAP
Key Details
Sold Price $730,000
Property Type Single Family Home
Sub Type Detached
Listing Status Sold
Purchase Type For Sale
Square Footage 1,322 sqft
Price per Sqft $552
Subdivision Sundance
MLS® Listing ID A2087977
Sold Date 02/08/24
Style Bungalow
Bedrooms 4
Full Baths 3
HOA Fees $20/ann
HOA Y/N 1
Originating Board Calgary
Year Built 1992
Annual Tax Amount $3,325
Tax Year 2023
Lot Size 5,392 Sqft
Acres 0.12
Property Description
Your Dream Home Awaits! This stunning home has undergone an extensive top-to-bottom renovation (down to the studs and rebuilt again with photos available of before and during for reference), with every detail carefully considered, in the highly desirable lake community of Sundance. With over 2,400 square feet of fully developed living space, this 4-bedroom, 3-bathroom gem is ready for you to move in and enjoy for years to come. With an open-concept design, expansive new windows that flood the space with natural light, quartz countertops, stainless steel appliances, a generously sized pantry, soft-close cabinets, and luxurious LVP flooring throughout the main floor, this home exudes modern elegance. Notable features include heated flooring in both the master ensuite and basement bathrooms, large walk-in closets in the basement bedrooms, and a spacious rec room in the basement. Step outside to discover brand-new Hardie board siding, freshly installed fencing, decks, and landscaping, all set on a corner lot. You'll also appreciate the convenience of an attached 2-car garage and RV parking. As a resident of this home, you'll gain exclusive access to the private beach of the Sundance Lake community, and you'll be conveniently located near schools, parks, and shopping centers. With all these incredible attributes, this property won't stay on the market for long. Schedule your showing today to make it yours!
Location
Province AB
County Calgary
Area Cal Zone S
Zoning R-C1
Direction E
Rooms
Other Rooms 1
Basement Finished, Full
Interior
Interior Features Built-in Features, Double Vanity, Kitchen Island, Open Floorplan, Pantry, Quartz Counters, Recessed Lighting, See Remarks, Soaking Tub, Storage, Walk-In Closet(s)
Heating Forced Air, Natural Gas
Cooling None
Flooring Carpet, Tile, Vinyl Plank
Appliance Dishwasher, Dryer, Garage Control(s), Range, Refrigerator, Stove(s), Washer
Laundry In Basement
Exterior
Parking Features Additional Parking, Alley Access, Double Garage Attached, Driveway, Front Drive, Garage Door Opener, Garage Faces Front, On Street, RV Access/Parking
Garage Spaces 2.0
Garage Description Additional Parking, Alley Access, Double Garage Attached, Driveway, Front Drive, Garage Door Opener, Garage Faces Front, On Street, RV Access/Parking
Fence Fenced
Community Features Clubhouse, Lake, Park, Playground, Schools Nearby, Shopping Nearby, Sidewalks, Street Lights, Tennis Court(s)
Amenities Available Beach Access, Clubhouse, Park
Roof Type Asphalt Shingle
Porch Deck, Front Porch
Exposure E
Total Parking Spaces 5
Building
Lot Description Back Lane, Back Yard, Corner Lot
Foundation Poured Concrete
Architectural Style Bungalow
Level or Stories One
Structure Type Wood Frame
Others
Restrictions Utility Right Of Way
Tax ID 82764626
Ownership Private
Read Less



