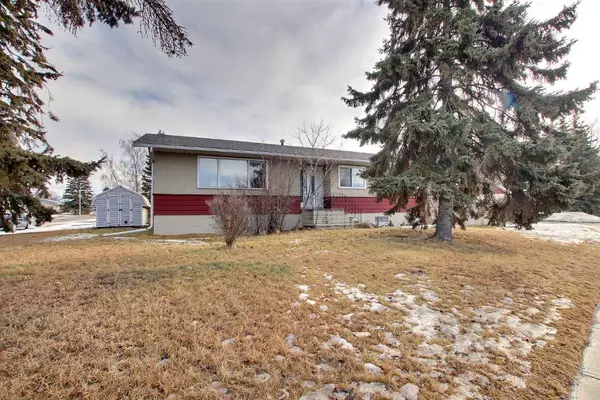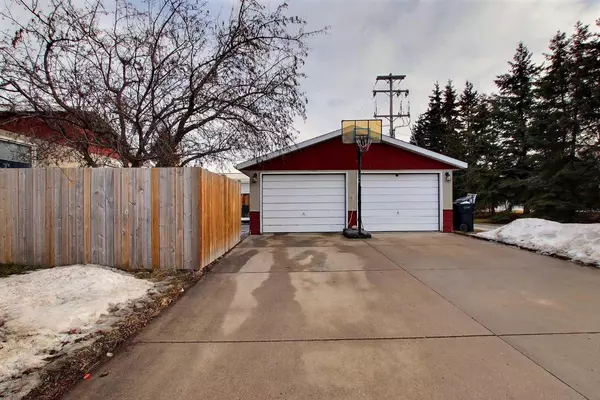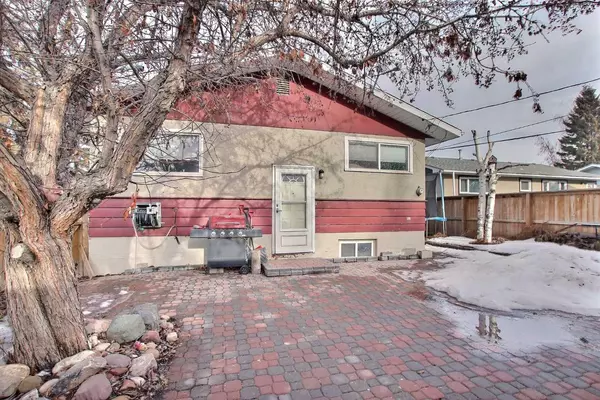For more information regarding the value of a property, please contact us for a free consultation.
5633 51 ST Olds, AB T4H 1H9
Want to know what your home might be worth? Contact us for a FREE valuation!

Our team is ready to help you sell your home for the highest possible price ASAP
Key Details
Sold Price $329,900
Property Type Single Family Home
Sub Type Detached
Listing Status Sold
Purchase Type For Sale
Square Footage 1,185 sqft
Price per Sqft $278
MLS® Listing ID A2105167
Sold Date 02/08/24
Style Bungalow
Bedrooms 3
Full Baths 2
Originating Board Calgary
Year Built 1962
Annual Tax Amount $2,548
Tax Year 2023
Lot Size 9,052 Sqft
Acres 0.21
Property Description
Welcome to this 1185 sq ft 3 bedroom bungalow with a fully finished basement on a corner lot. The home has had many updates, including new flooring and a new roof in the last 3 years. As you come in the front entrance, it is open to the living room on the main floor with beautiful hardwood floors. To the right is the dining area and galley kitchen. There are 2 large bedrooms on the main floor and an office space that also has laundry hookups that would allow someone to enjoy main floor living. The main floor bathroom is wider than standard with a double vanity and a bathtub. Down the stairs to the right is the laundry space with a large counter with a sink and lots of storage space. The 3 piece bath has a shower and a large closet for additional storage. There is a large 3rd bedroom as well as a Family Room ideal for a pool table or ping pong with a separate TV area creating an inviting hangout spot. Outside the home is a 2 car Detached Garage and a south-facing large patio ideal to sit outside on a warm sunny day!
Location
Province AB
County Mountain View County
Zoning R1
Direction NW
Rooms
Basement Finished, Full
Interior
Interior Features Bookcases, Ceiling Fan(s), Double Vanity, Natural Woodwork, Sump Pump(s)
Heating Forced Air, Natural Gas
Cooling None
Flooring Carpet, Hardwood, Laminate, Tile
Fireplaces Type None
Appliance Dishwasher, Dryer, Electric Stove, Range Hood, Refrigerator, Washer
Laundry In Basement, Multiple Locations
Exterior
Parking Features Concrete Driveway, Double Garage Detached
Garage Spaces 2.0
Garage Description Concrete Driveway, Double Garage Detached
Fence Partial
Community Features Golf, Park, Playground, Pool, Schools Nearby, Shopping Nearby, Sidewalks, Street Lights, Walking/Bike Paths
Roof Type Asphalt Shingle
Accessibility Accessible Central Living Area, Accessible Doors, Accessible Full Bath
Porch Patio
Lot Frontage 57.06
Total Parking Spaces 4
Building
Lot Description Back Lane, Corner Lot, Level
Building Description Stucco,Wood Siding, Storage Shed
Foundation Poured Concrete
Architectural Style Bungalow
Level or Stories One
Structure Type Stucco,Wood Siding
Others
Restrictions None Known
Tax ID 87370841
Ownership Private
Read Less



