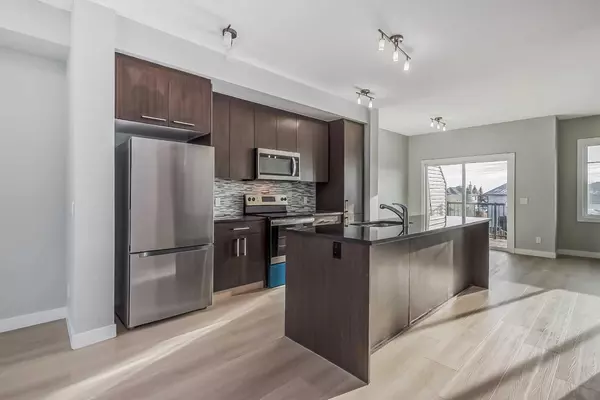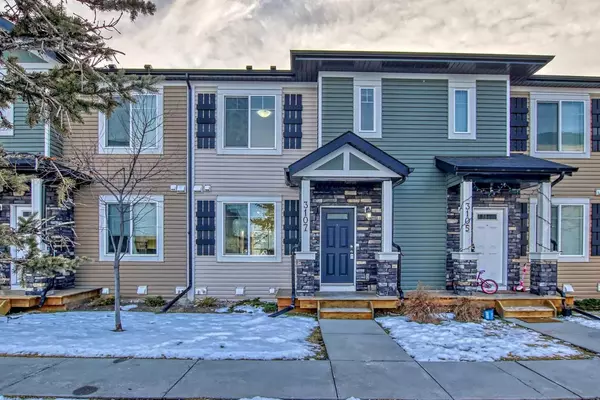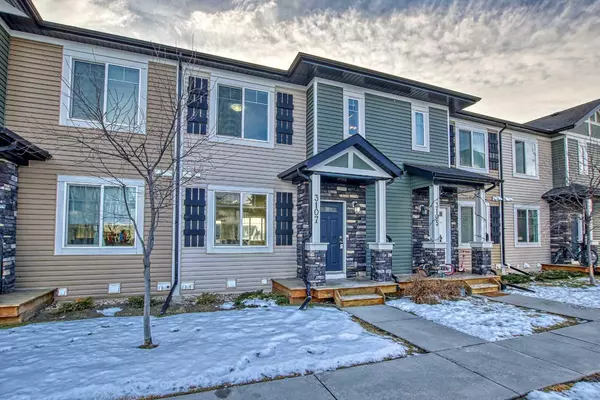For more information regarding the value of a property, please contact us for a free consultation.
333 Taralake WAY NE #3107 Calgary, AB T3J 0R5
Want to know what your home might be worth? Contact us for a FREE valuation!

Our team is ready to help you sell your home for the highest possible price ASAP
Key Details
Sold Price $405,000
Property Type Townhouse
Sub Type Row/Townhouse
Listing Status Sold
Purchase Type For Sale
Square Footage 1,249 sqft
Price per Sqft $324
Subdivision Taradale
MLS® Listing ID A2098130
Sold Date 02/07/24
Style 2 Storey
Bedrooms 3
Full Baths 2
Half Baths 1
Condo Fees $446
Originating Board Calgary
Year Built 2013
Annual Tax Amount $1,938
Tax Year 2023
Lot Size 1,216 Sqft
Acres 0.03
Property Description
Welcome to this Renovated, yet another designer Town Home this time in desirable community of Taralake, comes with 3 bed, 2.5 washroom, Double Garage attached that is very rare, storage in basement and ample room. Public transportation, school at walking distance. Here we go, the main floor features open concept kitchen, with brand new SS Appliances, hall, dinning area with quartz, 2 piece powder room, high end vinyl throughout the floor. Over sized living room has sliding patio doors that open to a good sized balcony for views. Upper Floor consists on 3 bedrooms, master bedroom has in sweet 4 piece washroom, and second 4 piece for other two rooms and stackable laundry, high end carpet in rooms. This will not last, pls call your favorite relator today........and Enjoy the viewing.
Location
Province AB
County Calgary
Area Cal Zone Ne
Zoning M-1 d52
Direction N
Rooms
Other Rooms 1
Basement Full, Partially Finished
Interior
Interior Features High Ceilings, Kitchen Island, No Animal Home, No Smoking Home
Heating Forced Air, Natural Gas
Cooling None
Flooring Carpet, Ceramic Tile, Vinyl
Appliance Dishwasher, Electric Range, Microwave Hood Fan, Refrigerator, Washer/Dryer Stacked
Laundry Upper Level
Exterior
Parking Features Additional Parking, Double Garage Attached, On Street
Garage Spaces 2.0
Garage Description Additional Parking, Double Garage Attached, On Street
Fence None
Community Features Park, Playground, Pool, Schools Nearby, Shopping Nearby, Sidewalks, Street Lights
Amenities Available Playground, Trash, Visitor Parking
Roof Type Asphalt Shingle
Porch Balcony(s)
Lot Frontage 20.01
Exposure N
Total Parking Spaces 2
Building
Lot Description No Neighbours Behind
Foundation Poured Concrete
Architectural Style 2 Storey
Level or Stories Two
Structure Type Concrete,Vinyl Siding,Wood Frame
Others
HOA Fee Include Common Area Maintenance,Professional Management,Reserve Fund Contributions,Snow Removal
Restrictions None Known
Ownership Private
Pets Allowed Restrictions, Yes
Read Less



