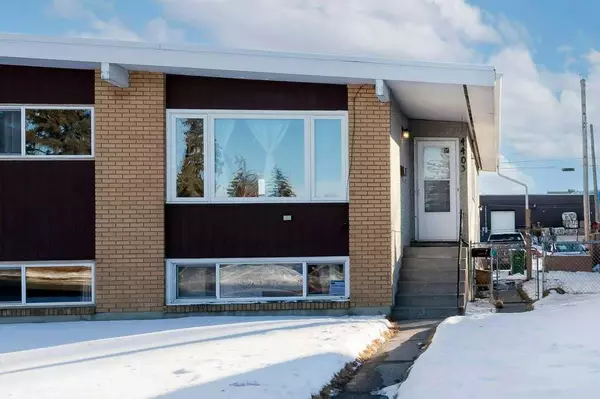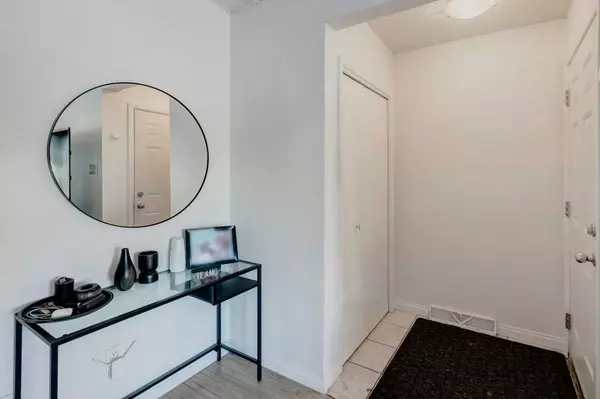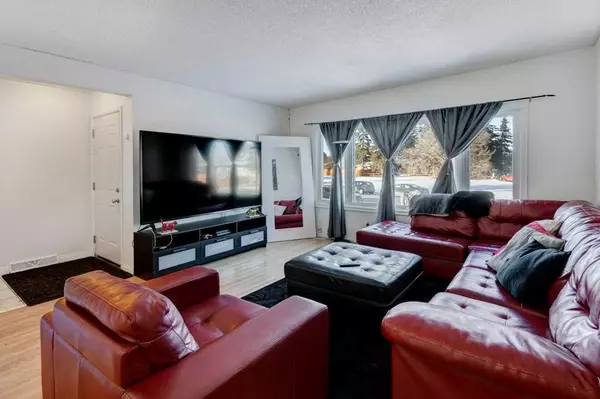For more information regarding the value of a property, please contact us for a free consultation.
4403 Greenview DR NE Calgary, AB T2E 5R3
Want to know what your home might be worth? Contact us for a FREE valuation!

Our team is ready to help you sell your home for the highest possible price ASAP
Key Details
Sold Price $550,000
Property Type Single Family Home
Sub Type Semi Detached (Half Duplex)
Listing Status Sold
Purchase Type For Sale
Square Footage 970 sqft
Price per Sqft $567
Subdivision Greenview
MLS® Listing ID A2104674
Sold Date 02/07/24
Style Bi-Level,Side by Side
Bedrooms 5
Full Baths 2
Originating Board Calgary
Year Built 1964
Annual Tax Amount $2,339
Tax Year 2023
Lot Size 4,908 Sqft
Acres 0.11
Property Description
INVESTOR ALERT! This property has a legal suite in the basement and a total of 5 bedrooms (3 up 2 down), a shared laundry room, a single garage spot and 3 outdoor parking spaces. It backs onto a dog park, there is a park area across the street and it's close access to airport, all main routes and has schools and shopping nearby. The lot is fenced and many updates have been done to the structure, including a new roof on building and garage in 2020, new furnace and hot water heater in 2016, water line repair to the main line in 2011, garage door in 2019, electrical updated in 2023 including new main panel, new outlets in lower unit and new smoke detectors wired in. New doors, new windows in lower units in 2017, new kitchen and flooring in suite in 2017 and foundation excavated repaired and resealed in 2016 (backyard tree roots were encroaching). The property is fully rented with tenants on month to month. The attached bilevel at 4401 is also for sale and is also legally suited and tenanted.
Location
Province AB
County Calgary
Area Cal Zone Cc
Zoning R-C2
Direction N
Rooms
Basement Separate/Exterior Entry, Finished, Full, Suite
Interior
Interior Features High Ceilings, Separate Entrance
Heating Central, Forced Air, Natural Gas
Cooling None
Flooring Ceramic Tile, Hardwood, Laminate
Appliance Dishwasher, Dryer, Electric Stove, Refrigerator, See Remarks, Washer
Laundry Common Area, Lower Level
Exterior
Parking Features Additional Parking, Parking Pad, Single Garage Detached
Garage Spaces 1.0
Garage Description Additional Parking, Parking Pad, Single Garage Detached
Fence Fenced
Community Features Park, Playground, Schools Nearby, Shopping Nearby, Sidewalks, Street Lights
Roof Type Flat Torch Membrane
Porch None
Lot Frontage 45.38
Exposure N
Total Parking Spaces 4
Building
Lot Description Back Lane, Backs on to Park/Green Space, City Lot, Front Yard, No Neighbours Behind, Standard Shaped Lot
Foundation Poured Concrete
Architectural Style Bi-Level, Side by Side
Level or Stories Bi-Level
Structure Type Brick,Other
Others
Restrictions Utility Right Of Way
Tax ID 83116970
Ownership Private
Read Less



