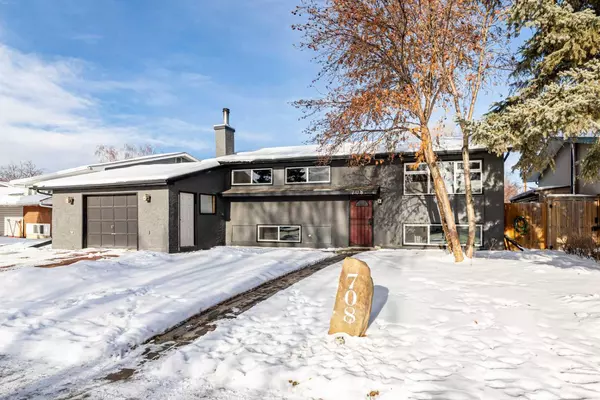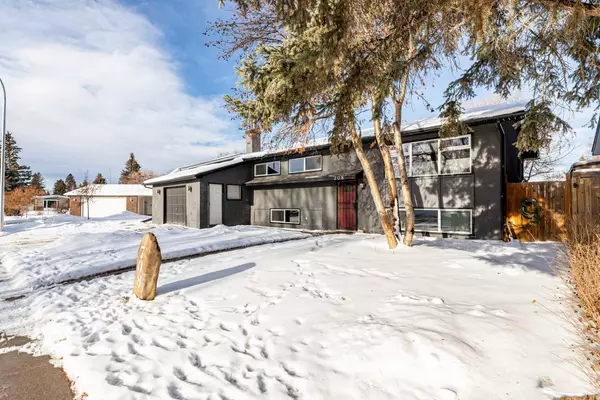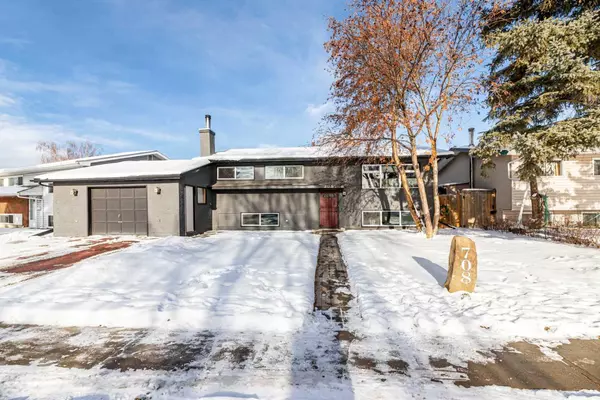For more information regarding the value of a property, please contact us for a free consultation.
708 94 AVE SE Calgary, AB T2J0G3
Want to know what your home might be worth? Contact us for a FREE valuation!

Our team is ready to help you sell your home for the highest possible price ASAP
Key Details
Sold Price $606,000
Property Type Single Family Home
Sub Type Detached
Listing Status Sold
Purchase Type For Sale
Square Footage 1,043 sqft
Price per Sqft $581
Subdivision Acadia
MLS® Listing ID A2103900
Sold Date 02/07/24
Style Bi-Level
Bedrooms 4
Full Baths 2
Originating Board Central Alberta
Year Built 1963
Annual Tax Amount $3,256
Tax Year 2023
Lot Size 5,500 Sqft
Acres 0.13
Property Description
Welcome to the heart of Acadia! This charming 1963 bi-level home is nestled in one of Calgary's more sought-after neighborhoods. Boasting an attached single garage and adorned with mature trees in the front and back yard, this residence offers a perfect blend of comfort and convenience.
With four bedrooms and two bathrooms, this home is ideal for a growing family. Both bathrooms have been thoughtfully equipped with new low decibel bathroom fans featuring humidity sensors. Upstairs, you'll find the primary bedroom, a second bedroom (currently used as a home gym), and a four-piece bathroom. The kitchen showcases mostly stainless steel appliances, including a new fridge and oven in 2023, along with a dishwasher and a dedicated tap water filtration system installed in 2019.
Additional features include a custom-built closet in the master bedroom (2021), a new high-efficiency furnace with programmable thermostats (2020), and replacement of all front-facing windows since 2019 (excluding the large living room window). The main sewage drain stack was updated in January 2024, ensuring peace of mind for the future. The upstairs linen closet has been transformed into an open-concept storage area, adding a touch of modernity to the home. The majority of the interior was repainted in 2019, presenting a fresh and welcoming atmosphere.
For those chilly nights, the lower-level family room boasts a wood-burning stove, significantly reducing heating bills—owners experienced a monthly savings of over $100 per month during stove use.
Step outside into the beautifully landscaped backyard, featuring astro turf and professionally laid brick walkways. A raised garden, complete with compost and gardening soil, as well as a stone feature wall, adds to the outdoor charm. The backyard tree provides a picturesque canopy and a haven for songbirds. A drop-down, large deck in the rear yard offers additional outdoor space for relaxation and entertaining. Access to the back alley is made convenient with a man gate and RV gate, providing versatility for parking and storage needs.
Acadia offers close proximity to schools, parks, shopping, bike and walk trails, the Bow River, Fish Creek Park, and Sue Higgins Dog Park, among many other amenities. This home is situated so you live away from main traffic but have quick access to it.
While some upgrades are still in progress in the lower level, such as finishing the last of the flooring and installing some trim, the price reflects this opportunity for customization and promises an excellent return on investment. Put your own touches into future upgrades.
Don't miss out on the chance to make this house your own and watch your investment grow as you gradually enhance its features over the years. Take the first step towards a brighter future in this Acadia gem!
Location
Province AB
County Calgary
Area Cal Zone S
Zoning R-C1
Direction S
Rooms
Basement Finished, Full
Interior
Interior Features Bookcases, Built-in Features, Closet Organizers, Laminate Counters, No Smoking Home, Vinyl Windows
Heating High Efficiency, Forced Air, Natural Gas, Wood, Wood Stove
Cooling None
Flooring Carpet, Concrete, Hardwood, Laminate, Linoleum
Appliance Dishwasher, Range Hood, Refrigerator, Stove(s), Window Coverings
Laundry In Basement
Exterior
Parking Features Driveway, Off Street, Parking Pad, Single Garage Attached
Garage Spaces 1.0
Garage Description Driveway, Off Street, Parking Pad, Single Garage Attached
Fence Fenced
Community Features Park, Playground, Schools Nearby, Shopping Nearby, Sidewalks, Street Lights, Walking/Bike Paths
Roof Type Asphalt Shingle
Porch Deck
Lot Frontage 70.0
Exposure S
Total Parking Spaces 5
Building
Lot Description Back Lane, Back Yard, Few Trees, Front Yard, Low Maintenance Landscape, Irregular Lot, Landscaped, Level
Foundation Poured Concrete
Architectural Style Bi-Level
Level or Stories Bi-Level
Structure Type Concrete,Stucco,Wood Frame
Others
Restrictions None Known
Tax ID 83206769
Ownership Private
Read Less



