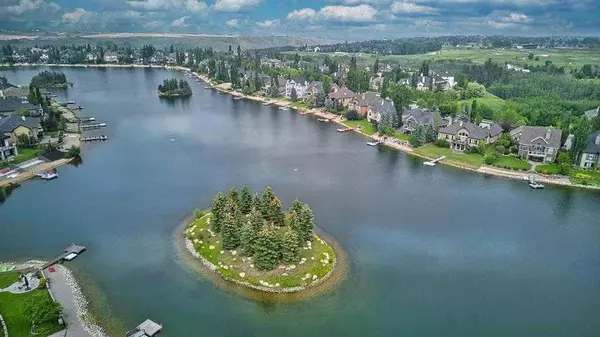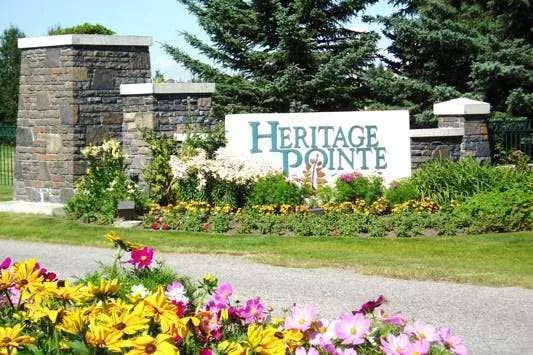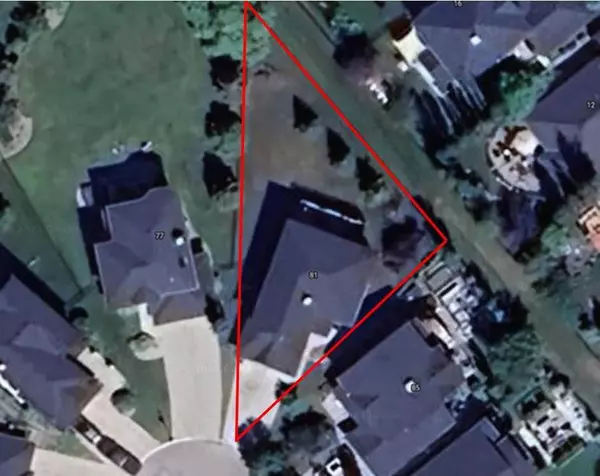For more information regarding the value of a property, please contact us for a free consultation.
81 Heritage Harbour Heritage Pointe, AB T0L0X0
Want to know what your home might be worth? Contact us for a FREE valuation!

Our team is ready to help you sell your home for the highest possible price ASAP
Key Details
Sold Price $976,900
Property Type Single Family Home
Sub Type Detached
Listing Status Sold
Purchase Type For Sale
Square Footage 2,777 sqft
Price per Sqft $351
MLS® Listing ID A2104769
Sold Date 02/07/24
Style 2 Storey
Bedrooms 6
Full Baths 3
Half Baths 1
HOA Fees $142/ann
HOA Y/N 1
Originating Board Calgary
Year Built 2005
Annual Tax Amount $5,480
Tax Year 2023
Lot Size 9,070 Sqft
Acres 0.21
Property Description
Nestled within the picturesque lake community of Heritage Pointe in De Winton, Alberta, this exquisite 6-bedroom residence is a true masterpiece. Boasting over 3700 sq ft of living space, it sits on a spacious pie-shaped lot in a tranquil cul-de-sac, showcasing meticulous pride of ownership and numerous quality improvements. As you step inside, soaring 10-foot ceilings welcome you, complemented by Brazilian cherry hardwood and slate flooring that exudes warmth and charm throughout the main floor. The heart of the home is the custom-built maple kitchen featuring granite countertops, a generously sized island, and high-end appliances. A large breakfast nook offers a casual dining spot, while the formal dining room sets the stage for memorable gatherings. The great room, complete with a gas fireplace and maple built-ins, creates a cozy atmosphere for evenings with loved ones. Completing the main floor is a den and a convenient half bath. Moving to the upper floor, you'll discover a sanctuary of comfort, including a primary bedroom with a luxurious 5-piece ensuite and a walk-in closet. Three more spacious bedrooms, each with its own walk-in closet, provide ample space for family and guests. Additionally, a cozy bonus room with a fireplace offers a versatile space for relaxation and entertainment. The fully finished walk-out basement adds even more living space, featuring a family room, games room, media room, full bath, and two additional bedrooms. It's an ideal space for hosting guests, watching movies, or enjoying indoor activities. Outside, a large 20' deck with glass panel and aluminum railing overlooks a park, creating a serene oasis for outdoor gatherings and relaxation. Notable upgrades include 10ft ceilings, headers on doorways, 6.5" baseboards, cornice moldings, and slate flooring in the bathrooms. Plush 65 oz carpeting adorns the bedrooms and common areas, while the Brazilian Cherry floor has been beautifully restored. Stone pillar features and a painted garage door add to the home's curb appeal. Heritage Pointe offers an exceptional lifestyle, with access to a beautiful lake for swimming, skating, fishing, and more. The community is surrounded by parks, green spaces, and top-notch education options, including public, separate, and private schools. You'll also find shopping, dining, theaters, and a hospital just minutes away. Conveniently located in the prestigious Heritage Pointe community, this home provides easy access to both the City of Calgary and Okotoks, as well as the Foothills and the Mountains. Heritage Pointe Golf Club, with its world-class golf courses, is within the community. Nearby amenities include boutiques, a gas station, playgrounds, and school bus stops for your convenience. You'll have exclusive access to a breathtaking 28-acre man-made lake, just steps away from your front door. This picturesque community features unique boutiques, playgrounds, and a gas station, along with paved, gated pathways. Call today, to book a showing!
Location
Province AB
County Foothills County
Zoning RC
Direction SE
Rooms
Other Rooms 1
Basement Finished, Full, Walk-Out To Grade
Interior
Interior Features Breakfast Bar, Built-in Features, Ceiling Fan(s), Central Vacuum, Chandelier, Closet Organizers, Crown Molding, Double Vanity, Granite Counters, High Ceilings, Jetted Tub, Kitchen Island, No Smoking Home, Open Floorplan, Pantry, See Remarks, Stone Counters, Storage, Walk-In Closet(s)
Heating Forced Air, Natural Gas
Cooling Central Air
Flooring Carpet, Hardwood, Slate
Fireplaces Number 2
Fireplaces Type Gas
Appliance Central Air Conditioner, Dishwasher, Garage Control(s), Microwave, Range Hood, Refrigerator, Stove(s), Washer/Dryer, Water Softener, Window Coverings
Laundry Laundry Room
Exterior
Parking Features Double Garage Attached
Garage Spaces 2.0
Garage Description Double Garage Attached
Fence Fenced
Community Features Clubhouse, Fishing, Golf, Lake, Other, Park, Playground, Schools Nearby, Shopping Nearby, Sidewalks, Street Lights, Tennis Court(s), Walking/Bike Paths
Amenities Available Beach Access, Gazebo, Party Room, Picnic Area, Playground, Recreation Facilities, Recreation Room
Roof Type Asphalt Shingle
Porch Deck, Patio
Lot Frontage 45.28
Total Parking Spaces 2
Building
Lot Description Back Yard, Close to Clubhouse, Creek/River/Stream/Pond, Environmental Reserve, Front Yard, Lawn, Low Maintenance Landscape, Irregular Lot, Reverse Pie Shaped Lot, Landscaped, See Remarks
Foundation Poured Concrete
Architectural Style 2 Storey
Level or Stories Two
Structure Type Stone,Stucco,Wood Frame
Others
Restrictions Utility Right Of Way
Tax ID 83987519
Ownership Private
Read Less



