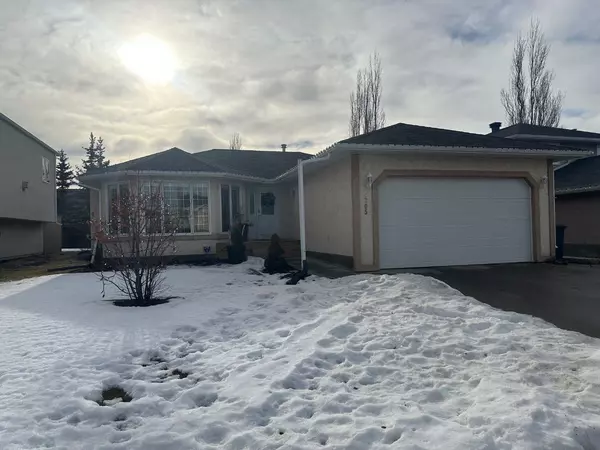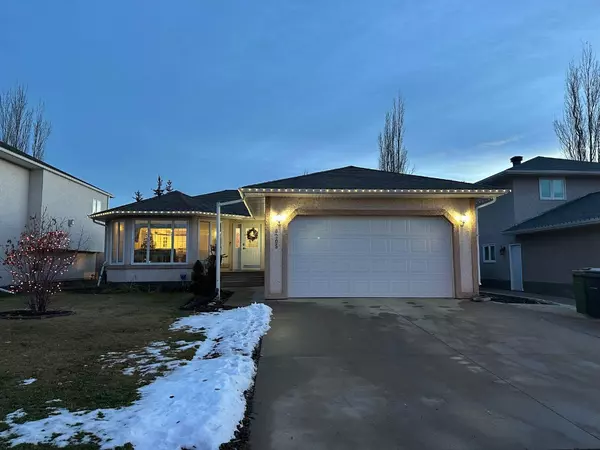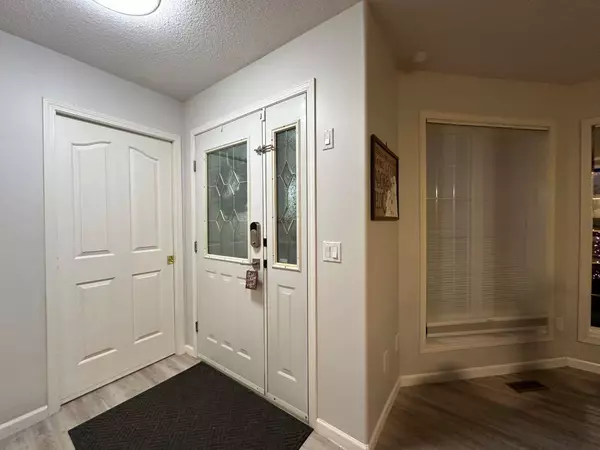For more information regarding the value of a property, please contact us for a free consultation.
6205 Davis PL Olds, AB T4H1V8
Want to know what your home might be worth? Contact us for a FREE valuation!

Our team is ready to help you sell your home for the highest possible price ASAP
Key Details
Sold Price $500,000
Property Type Single Family Home
Sub Type Detached
Listing Status Sold
Purchase Type For Sale
Square Footage 1,310 sqft
Price per Sqft $381
MLS® Listing ID A2097145
Sold Date 02/07/24
Style Bungalow
Bedrooms 5
Full Baths 3
Originating Board Calgary
Year Built 1998
Annual Tax Amount $3,622
Tax Year 2023
Lot Size 6,875 Sqft
Acres 0.16
Property Description
MOVIN ON UP! This perfect family home has lots of dream home upgrades! Air conditioned 1310 Sq Ft Bungalow in a quiet cul-de-sac close to Deer valley school. With a great floor plan that you will love as soon as you enter the front door! The unique split entry allows for a spacious storage/closet area one way or direct access to the garage or basement, all easily concealed with a pocket door! Step into the family room with durable luxury vinyl plank flooring, bayed front windows and a thermostatic controlled natural gas stone faced fireplace! The open floor plan extends to the dining area and a spacious and bright granite kitchen! You will enjoy the stainless steel appliances, especially the doublewide side by side fridge and freezer, slide in glass top range located in the large granite island and BI Dishwasher all set into modern white cabinetry. Quality night and day cordless shades through the main floor will let you adjust your privacy and natural lighting from the many windows including the kitchen bay that lets the sunlight come shining in! Step out and enjoy the warm south deck with a gas hookup for your BBQ! A four pc main bath and three bedrooms up including a large master with a full walk-in closet and 3 pc ensuite with glass shower and double sink vanity. The fully developed basement features a large family area with a games room, wet bar, a full four pc bath with step in soaker jetted tub, separate glass shower and granite vanity with his and her sinks! 2 additional bedrooms and a cozy gas stove next to the fitness area. Enjoy the comfort of hot water on demand and a water softener! Baths and showers will be a joy! Reduced exterior maintenance with stucco exterior, asphalt shingle and vinyl soffits and windows! The house also features a heated double attached garage with easy care epoxy floors, fully fenced yard, large deck and oversized 6875 sq ft lot!! Bring your family and make this more than comfortable home your next address! Book a viewing today!
Location
Province AB
County Mountain View County
Zoning R1
Direction N
Rooms
Other Rooms 1
Basement Finished, Full
Interior
Interior Features Kitchen Island, No Smoking Home, Open Floorplan, Stone Counters, Vinyl Windows
Heating Fireplace(s), Forced Air, Natural Gas
Cooling Central Air
Flooring Carpet, Tile, Vinyl Plank
Fireplaces Number 2
Fireplaces Type Family Room, Gas, Living Room, Stone
Appliance Dishwasher, Electric Stove, Freezer, Garage Control(s), Refrigerator, Water Softener
Laundry In Basement
Exterior
Parking Features Double Garage Attached, Driveway, Front Drive, Garage Door Opener, Heated Garage, Insulated
Garage Spaces 2.0
Garage Description Double Garage Attached, Driveway, Front Drive, Garage Door Opener, Heated Garage, Insulated
Fence Fenced
Community Features Park, Playground, Schools Nearby, Shopping Nearby, Sidewalks, Street Lights
Roof Type Asphalt Shingle
Porch Deck
Lot Frontage 55.0
Exposure N
Total Parking Spaces 4
Building
Lot Description Back Yard, Cul-De-Sac, Private
Foundation Wood
Architectural Style Bungalow
Level or Stories One
Structure Type Stucco,Wood Frame
Others
Restrictions Restrictive Covenant-Building Design/Size,Utility Right Of Way
Tax ID 87371043
Ownership Private
Read Less



