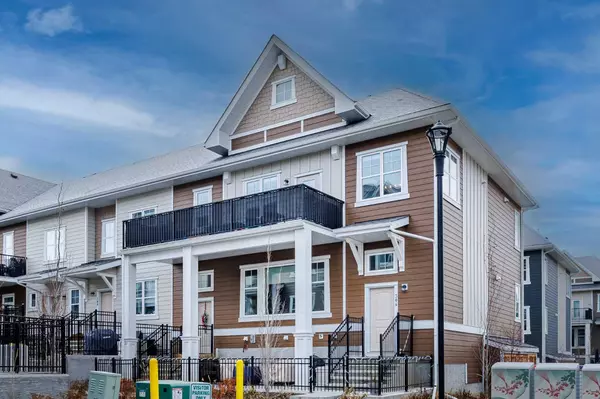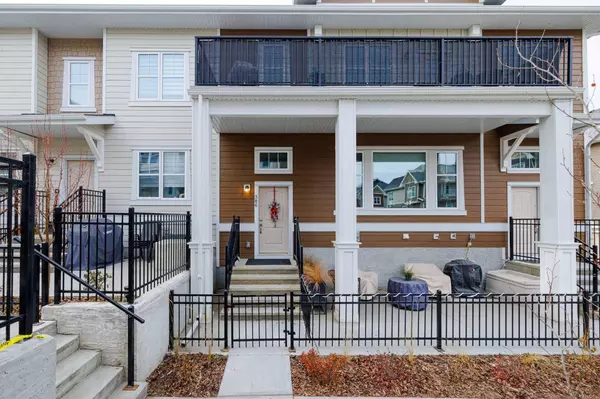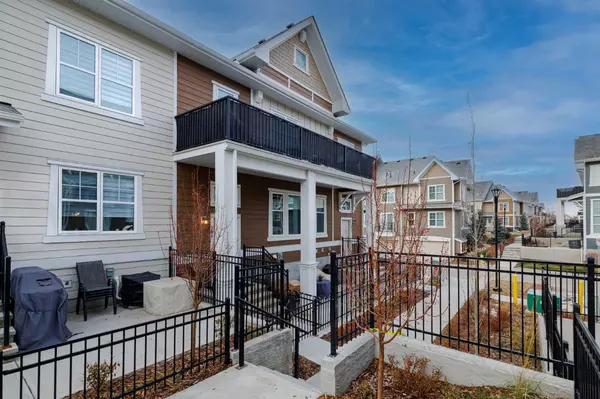For more information regarding the value of a property, please contact us for a free consultation.
306 Cranbrook WALK SE Calgary, AB T3M 2V5
Want to know what your home might be worth? Contact us for a FREE valuation!

Our team is ready to help you sell your home for the highest possible price ASAP
Key Details
Sold Price $499,800
Property Type Townhouse
Sub Type Row/Townhouse
Listing Status Sold
Purchase Type For Sale
Square Footage 1,312 sqft
Price per Sqft $380
Subdivision Cranston
MLS® Listing ID A2096183
Sold Date 02/07/24
Style Townhouse
Bedrooms 3
Full Baths 2
Condo Fees $292
HOA Fees $39/ann
HOA Y/N 1
Originating Board Calgary
Year Built 2022
Annual Tax Amount $2,477
Tax Year 2023
Property Description
Welcome to this beautiful corner unit with its spacious, open concept layout and abundant natural light streaming through, this home is a must see! The kitchen beckons with its modern design and functionality. A large island takes center stage, providing a perfect spot for meal preparation and casual dining with its convenient breakfast bar seating. The kitchen is adorned with a stylish tile backsplash that adds a touch of elegance, complementing the sleek stainless steel appliances. Ceiling-height white cabinetry not only amplifies storage space but also contributes to the overall bright and airy ambiance. Adjacent to the kitchen is the charming eating nook, a delightful space featuring large windows that bathe the area in sunlight. This nook seamlessly connects to the back deck, equipped with both a gas line and a water line hookup, making it a versatile space. The living room, characterized by its spacious layout, invites you to unwind and entertain with ease. A focal point is the electric fireplace, providing both warmth and a touch of contemporary style. Effortless organization is made possible in the spacious laundry room, complete with shelving for storage and practicality. The primary bedroom is a sanctuary of comfort, featuring a 4-piece ensuite bathroom for added convenience along with a spacious walk-in closet. This retreat ensures a private and tranquil space to rejuvenate after a long day. Two additional bedrooms and a 4pc bathroom complete this main level. Descending to the lower level, discover a flexible space that adapts to your lifestyle. Whether you envision a home gym, a productive office, or simply extra storage space, this space offers endless possibilities. Additional features include a double attached garage and access to the Cranston community centre! This home seamlessly blends style, practicality, and the joys of modern living. Pride of ownership seen throughout!
Location
Province AB
County Calgary
Area Cal Zone Se
Zoning M-X1
Direction NE
Rooms
Other Rooms 1
Basement Partial, Partially Finished
Interior
Interior Features Closet Organizers, Kitchen Island, Open Floorplan, Pantry, Walk-In Closet(s)
Heating Fireplace(s), Forced Air
Cooling None
Flooring Carpet, Tile, Vinyl Plank
Fireplaces Number 1
Fireplaces Type Electric
Appliance Dishwasher, Dryer, Microwave, Refrigerator, Stove(s), Washer
Laundry Laundry Room
Exterior
Parking Features Double Garage Attached
Garage Spaces 2.0
Garage Description Double Garage Attached
Fence None
Community Features Clubhouse, Park, Playground, Schools Nearby, Shopping Nearby, Sidewalks, Street Lights, Walking/Bike Paths
Amenities Available Clubhouse, Park, Playground, Recreation Facilities, Visitor Parking
Roof Type Asphalt Shingle
Porch Deck
Exposure NE
Total Parking Spaces 2
Building
Lot Description Other
Foundation Poured Concrete
Architectural Style Townhouse
Level or Stories Three Or More
Structure Type Composite Siding
Others
HOA Fee Include Amenities of HOA/Condo,Insurance,Maintenance Grounds,Parking,Professional Management,Reserve Fund Contributions,Snow Removal,Trash
Restrictions Utility Right Of Way
Tax ID 82738093
Ownership Private
Pets Allowed Restrictions
Read Less



