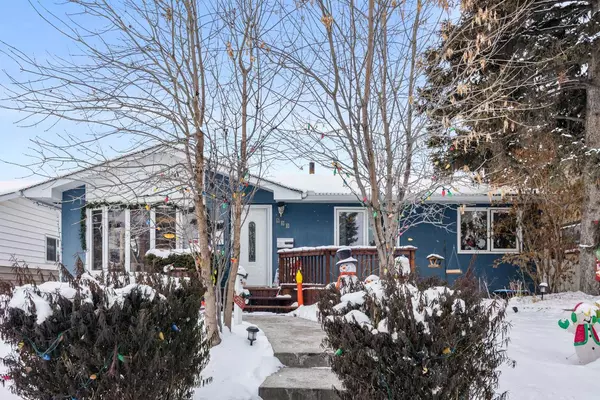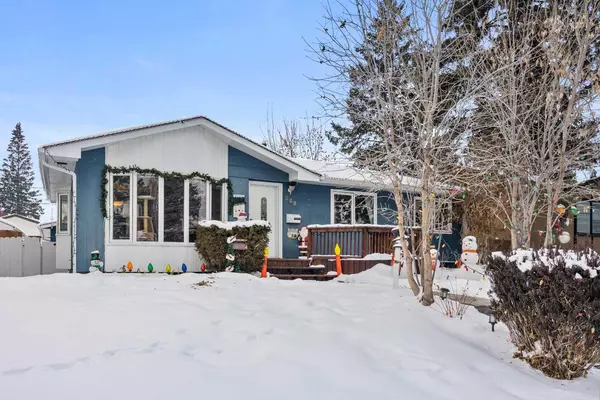For more information regarding the value of a property, please contact us for a free consultation.
455 Astoria CRES SE Calgary, AB T2J 0Y6
Want to know what your home might be worth? Contact us for a FREE valuation!

Our team is ready to help you sell your home for the highest possible price ASAP
Key Details
Sold Price $585,000
Property Type Single Family Home
Sub Type Detached
Listing Status Sold
Purchase Type For Sale
Square Footage 1,079 sqft
Price per Sqft $542
Subdivision Acadia
MLS® Listing ID A2103161
Sold Date 02/06/24
Style Bungalow
Bedrooms 2
Full Baths 1
Originating Board Calgary
Year Built 1961
Annual Tax Amount $3,147
Tax Year 2023
Lot Size 5,005 Sqft
Acres 0.11
Property Description
Welcome to this spacious bungalow, nestled on a tranquil and mature street in the highly sought-after community of Acadia. This charming home boasts 2 bedrooms plus a den, a well-appointed 4-piece bathroom, and large living room adorned with a bay window. The attached dining room features a built-in buffet, another bay window, and hardwood flooring on the main level. The bright kitchen offers an abundance of cabinetry, creating a functional space. Convenience is seamlessly integrated into the design, with the kitchen and eating area just steps away from the expansive fully fenced, West facing backyard. This provides an ideal setup for both indoor and outdoor living, offering a seamless transition between spaces. The lower level features a generously sized recreation room, a practical laundry area/utility room, and a convenient cold storage area plus loads of storage. The double detached garage is insulated, drywalled, and wired for heat, providing a versatile space for various needs. The home boasts great curb appeal with a front porch and a well-crafted concrete walkway, inviting a sense of pride from the moment you arrive. Additionally, it features a newer furnace, an instant hot water on-demand system, and an A/C unit, providing modern comfort and efficiency. Pride of ownership throughout. Situated in proximity to schools, shopping, and with easy access to Deerfoot, this property offers a short commute to downtown, enhancing its appeal. This home is a rare find and is sure to captivate prospective buyers. Act swiftly, as this home won't be on the market for long!
Location
Province AB
County Calgary
Area Cal Zone S
Zoning R-C1
Direction E
Rooms
Basement Full, Partially Finished
Interior
Interior Features Pantry, Storage, Walk-In Closet(s)
Heating Forced Air, Natural Gas
Cooling Central Air
Flooring Carpet, Hardwood, Linoleum
Appliance Central Air Conditioner, Electric Stove, Garage Control(s), Range Hood, Refrigerator, Window Coverings
Laundry In Basement, Sink
Exterior
Parking Features Double Garage Detached, Insulated
Garage Spaces 2.0
Garage Description Double Garage Detached, Insulated
Fence Fenced
Community Features Playground, Schools Nearby, Shopping Nearby, Sidewalks, Street Lights
Roof Type Asphalt Shingle
Porch Front Porch, Patio
Lot Frontage 50.04
Total Parking Spaces 2
Building
Lot Description Back Lane, Cul-De-Sac, Fruit Trees/Shrub(s), Lawn, Garden, Landscaped, Level
Foundation Poured Concrete
Architectural Style Bungalow
Level or Stories One
Structure Type Stucco,Wood Frame,Wood Siding
Others
Restrictions None Known
Tax ID 82948946
Ownership Private
Read Less



