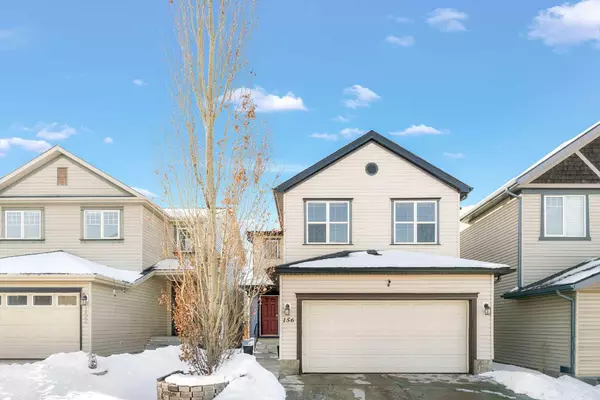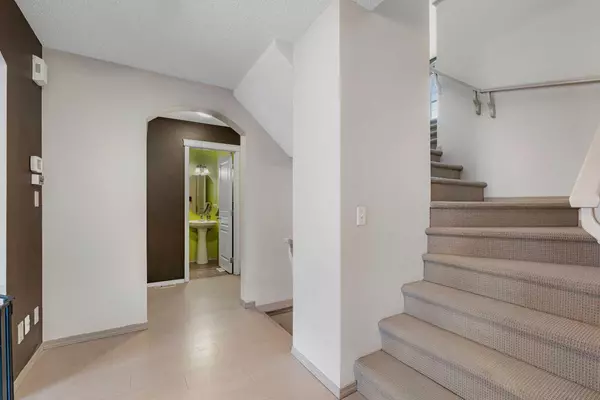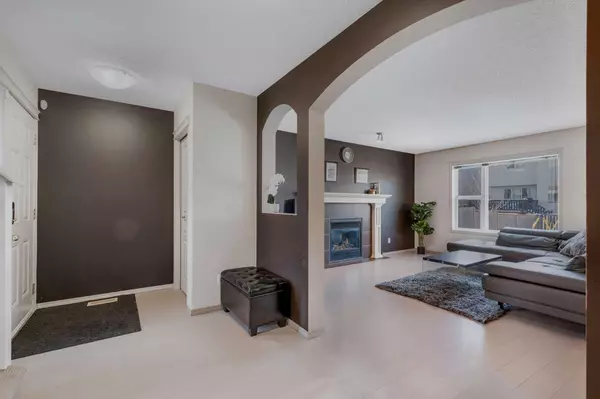For more information regarding the value of a property, please contact us for a free consultation.
156 Copperfield Common SE Calgary, AB T2Z 4W9
Want to know what your home might be worth? Contact us for a FREE valuation!

Our team is ready to help you sell your home for the highest possible price ASAP
Key Details
Sold Price $655,000
Property Type Single Family Home
Sub Type Detached
Listing Status Sold
Purchase Type For Sale
Square Footage 1,764 sqft
Price per Sqft $371
Subdivision Copperfield
MLS® Listing ID A2103609
Sold Date 02/06/24
Style 2 Storey
Bedrooms 3
Full Baths 2
Half Baths 1
Originating Board Calgary
Year Built 2006
Annual Tax Amount $3,266
Tax Year 2023
Lot Size 3,735 Sqft
Acres 0.09
Property Description
Welcome to Copperfield! This spacious 1,764 sq ft home offers 3 bedrooms and 2.5 baths, a double attached garage, situated on an east-facing lot just steps away from a school! As you step inside, you are greeted by a generously sized foyer that sets the tone for the open and inviting main floor. The living room, adorned with a cozy gas fireplace, seamlessly flows into the kitchen and dining area, creating a warm and welcoming atmosphere for both relaxation and entertaining. The kitchen boasts a central island with a convenient sit-up breakfast bar, ample cabinet space, and a walk-in pantry for all your culinary essentials. The adjacent sunny dining nook is bathed in natural light and opens up to a large deck, perfect for enjoying morning coffee or hosting summer gatherings while overlooking the expansive west-facing backyard. Adding to the charm of the home are tasteful pops of colour and easy-to-maintain laminate flooring throughout. A 2-pc powder room completes the main, before heading upstairs. The primary suite provides a spacious walk-in closet and an ensuite bathroom featuring a relaxing soaker tub, providing a perfect retreat after a long day. Two additional bedrooms, a convenient upper-level laundry, and a large sunny bonus room complete the second floor, offering versatile spaces for family living. The basement presents a blank canvas, allowing you to unleash your creativity and design the perfect space to suit your needs. Copperfield is more than just a neighbourhood; it's a thriving family community. St. Isabella School is just a few steps away, ensuring a seamless transition between home and education. Explore the plethora of parks and pathways, creating opportunities for outdoor adventures and community connections. Enjoy easy access to shopping destinations in Mahogany and 130 Ave, while quick connections to Stoney and Deerfoot Trails simplify your commute. Don't miss the chance to make this Copperfield gem your home!
Location
Province AB
County Calgary
Area Cal Zone Se
Zoning R-1N
Direction E
Rooms
Other Rooms 1
Basement Full, Unfinished
Interior
Interior Features Breakfast Bar, High Ceilings, Kitchen Island, Laminate Counters, Open Floorplan, Pantry, Soaking Tub, Walk-In Closet(s)
Heating Forced Air
Cooling None
Flooring Carpet, Ceramic Tile, Vinyl Plank
Fireplaces Number 1
Fireplaces Type Gas
Appliance Dishwasher, Dryer, Electric Stove, Garage Control(s), Microwave Hood Fan, Refrigerator, Washer, Window Coverings
Laundry Upper Level
Exterior
Parking Features Double Garage Attached
Garage Spaces 2.0
Garage Description Double Garage Attached
Fence Fenced
Community Features Park, Playground, Schools Nearby, Shopping Nearby, Walking/Bike Paths
Roof Type Asphalt Shingle
Porch Deck
Lot Frontage 33.99
Total Parking Spaces 2
Building
Lot Description Back Yard, Rectangular Lot
Foundation Poured Concrete
Architectural Style 2 Storey
Level or Stories Two
Structure Type Brick,Vinyl Siding,Wood Frame
Others
Restrictions None Known
Tax ID 83232070
Ownership Private
Read Less



