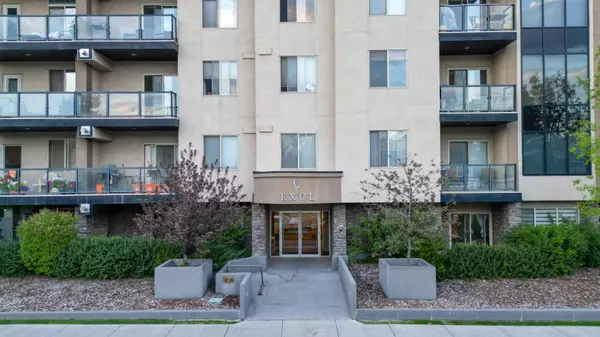For more information regarding the value of a property, please contact us for a free consultation.
488 7 AVE NE #403 Calgary, AB T2E 0N2
Want to know what your home might be worth? Contact us for a FREE valuation!

Our team is ready to help you sell your home for the highest possible price ASAP
Key Details
Sold Price $345,000
Property Type Condo
Sub Type Apartment
Listing Status Sold
Purchase Type For Sale
Square Footage 1,157 sqft
Price per Sqft $298
Subdivision Renfrew
MLS® Listing ID A2102240
Sold Date 02/06/24
Style Low-Rise(1-4)
Bedrooms 2
Full Baths 2
Condo Fees $943/mo
Originating Board Calgary
Year Built 2007
Annual Tax Amount $2,329
Tax Year 2023
Property Description
Welcome to your new home in the highly sought-after Renfrew Subdivision! This delightful
single-level unit offers comfortable and convenient living with 1,157 square feet of well-designed space. With 2 bedrooms, 2 bathrooms, a
welcoming foyer, and a private balcony, this apartment is the epitome of modern urban living. Step inside and discover a spacious living area
flooded with natural light. The open-concept layout ensures a seamless flow between the living, dining, and kitchen areas, making it perfect
for entertaining. The well-appointed kitchen is a chef's delight, featuring sleek countertops, stainless steel appliances, and plenty of cabinet
space. Whether you're whipping up a gourmet meal or a quick snack, this kitchen has you covered. The apartment boasts two generous
bedrooms, providing ample space for relaxation and rest. With two full bathrooms, mornings are a breeze for everyone in the household. No
more waiting in line to get ready! Step out onto your private balcony and savor your morning coffee or enjoy evening sunsets. It's a perfect
spot to relax and unwind. The unit includes dedicated parking, ensuring you never have to worry about finding a spot. This single-level unit
offers the perfect blend of style, comfort, and functionality. Don't miss the opportunity to make it your own!
Location
Province AB
County Calgary
Area Cal Zone Cc
Zoning M-C2
Direction S
Rooms
Other Rooms 1
Interior
Interior Features High Ceilings, Open Floorplan
Heating In Floor, Natural Gas
Cooling None
Flooring Carpet, Ceramic Tile
Appliance Dishwasher, Dryer, Electric Stove, Microwave, Oven, Refrigerator, Washer, Window Coverings
Laundry Main Level
Exterior
Parking Features Stall, Underground
Garage Description Stall, Underground
Community Features Shopping Nearby
Amenities Available Elevator(s), Secured Parking, Visitor Parking
Roof Type See Remarks
Porch Balcony(s)
Exposure S
Total Parking Spaces 1
Building
Story 4
Foundation Poured Concrete
Architectural Style Low-Rise(1-4)
Level or Stories Single Level Unit
Structure Type Stone,Stucco,Wood Frame
Others
HOA Fee Include Common Area Maintenance,Heat,Professional Management,Reserve Fund Contributions,Sewer,Snow Removal,Water
Restrictions None Known
Ownership Private
Pets Allowed Call
Read Less



