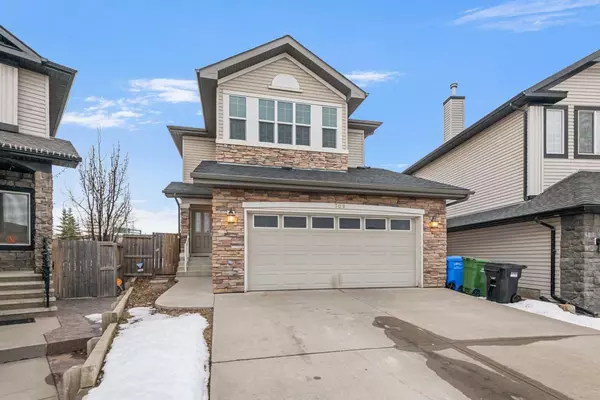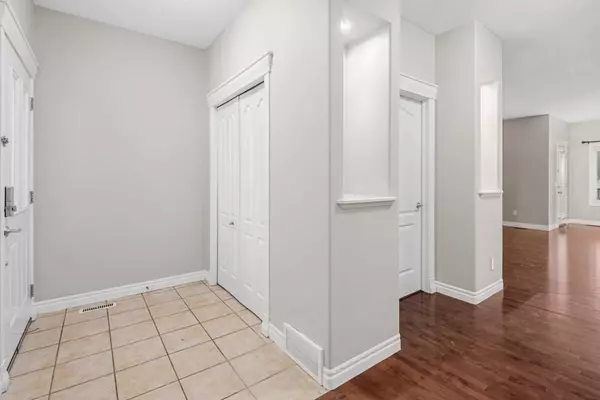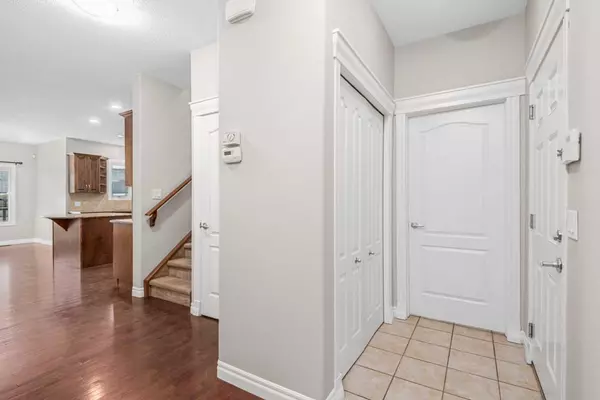For more information regarding the value of a property, please contact us for a free consultation.
709 Kincora Bay NW Calgary, AB T3R 0B1
Want to know what your home might be worth? Contact us for a FREE valuation!

Our team is ready to help you sell your home for the highest possible price ASAP
Key Details
Sold Price $652,000
Property Type Single Family Home
Sub Type Detached
Listing Status Sold
Purchase Type For Sale
Square Footage 1,715 sqft
Price per Sqft $380
Subdivision Kincora
MLS® Listing ID A2099417
Sold Date 02/06/24
Style 2 Storey
Bedrooms 3
Full Baths 2
Half Baths 1
HOA Fees $16/ann
HOA Y/N 1
Originating Board Calgary
Year Built 2007
Annual Tax Amount $3,722
Tax Year 2023
Lot Size 7,136 Sqft
Acres 0.16
Property Description
Come be the proud owner of a stunning contemporary home in the beautiful community of Kincora Bay NW. Located on a family-friendly cul-de-sac, this spacious residence offers 3 bedrooms, bonus room and, 2 .5 baths. One of the standout features of this property is the massive private backyard, perfect for outdoor enthusiasts, gardening aficionados, or simply unwinding in your secluded oasis. Imagine hosting barbecues, family gatherings, or letting your pets roam freely in this expansive space. Convenience is at your fingertips, as this home is strategically located near Stoney Trail, offering seamless commuting options. Additionally, you're just a stone's throw away from shopping, restaurants, and various amenities, making everyday life a breeze. This home has been freshly painted and new carpets have been laid out all throughout the upper level. If you have been looking for the chance to own your own home in the community of Kincora, this is it. Act fast- this property will not be on the market for long!
Location
Province AB
County Calgary
Area Cal Zone N
Zoning R-1N
Direction E
Rooms
Other Rooms 1
Basement Full, Unfinished
Interior
Interior Features Jetted Tub, Kitchen Island, Vinyl Windows
Heating Forced Air
Cooling None
Flooring Carpet, Ceramic Tile, Hardwood
Fireplaces Number 1
Fireplaces Type Gas
Appliance Dishwasher, Dryer, Electric Stove, Microwave Hood Fan, Refrigerator, Washer, Window Coverings
Laundry Main Level
Exterior
Parking Features Double Garage Attached
Garage Spaces 2.0
Garage Description Double Garage Attached
Fence Fenced
Community Features Park, Playground, Schools Nearby, Shopping Nearby, Sidewalks, Street Lights
Amenities Available Clubhouse
Roof Type Asphalt Shingle
Porch None
Lot Frontage 22.84
Total Parking Spaces 4
Building
Lot Description Back Yard, Backs on to Park/Green Space, No Neighbours Behind
Foundation Poured Concrete
Architectural Style 2 Storey
Level or Stories Two
Structure Type Stone,Vinyl Siding,Wood Frame
Others
Restrictions Restrictive Covenant,Utility Right Of Way
Tax ID 82767640
Ownership Private
Read Less



