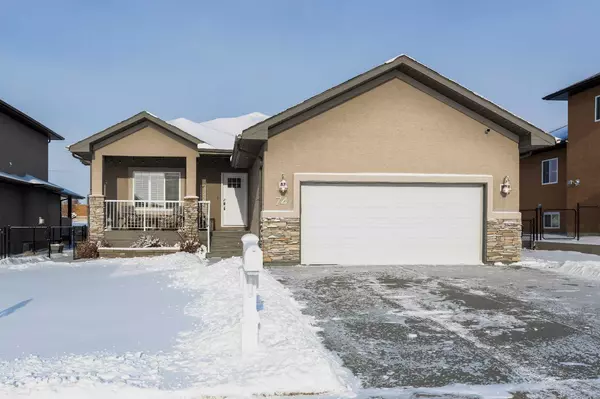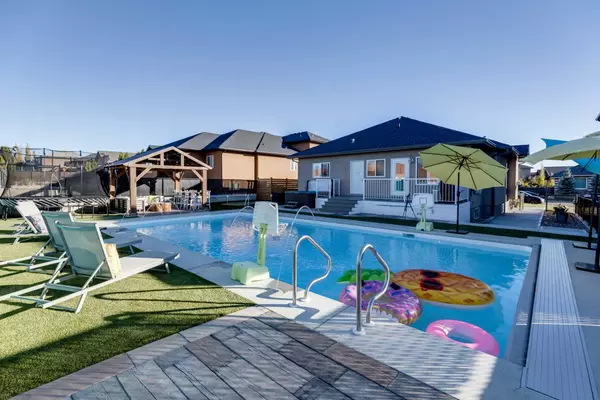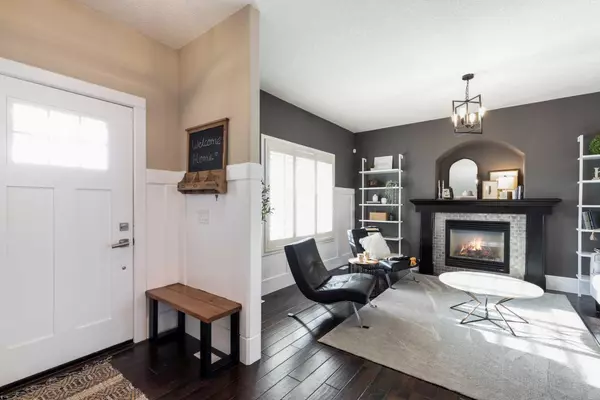For more information regarding the value of a property, please contact us for a free consultation.
74 Desert Blume CRES SW Desert Blume, AB T1B 0A4
Want to know what your home might be worth? Contact us for a FREE valuation!

Our team is ready to help you sell your home for the highest possible price ASAP
Key Details
Sold Price $705,000
Property Type Single Family Home
Sub Type Detached
Listing Status Sold
Purchase Type For Sale
Square Footage 1,452 sqft
Price per Sqft $485
MLS® Listing ID A2103292
Sold Date 02/06/24
Style Bungalow
Bedrooms 5
Full Baths 3
Originating Board Medicine Hat
Year Built 2007
Annual Tax Amount $2,992
Tax Year 2023
Lot Size 919 Sqft
Acres 0.02
Property Description
Your long-awaited dream is here!! An exquisite 5-bedroom bungalow in the heart of Desert Blume, boasting a private backyard oasis with an in-ground heated saltwater POOL, at incredible value! Each and every detail has been meticulously considered to craft a one-of-a-kind lifestyle property. Featuring beautiful curb appeal, step onto the charming covered porch and enter, you're immediately enveloped by the living room's invitation. It showcases a cozy gas fireplace, which is the spot to snuggle up on winter evenings! This seamless style extends to the fully updated kitchen, which features ceiling-height cabinets adorned with undermount lighting, a spacious eat-up island, sleek countertops, and fantastic appliances! The dry bar is the perfect coffee centre featuring additional cabinets and the roomy dining are all leading directly to the zero maintenance deck & yard!! The centre piece of this outdoor sanctuary is the dreamy 20x40 in-ground saltwater pool, complete w/full lighting package, inc. lighted Laminar water fountains, all the pool features can be controlled from your smartphone!! The walkable, powered pool cover ensures the ultimate in safety for your family in addition keeps debris out, conserving heat, all contributing to efficient operating costs. Average utilities for this home is merely $600/month! There are so many options for outdoor enjoyment from lounging on the expansive decks or chilling under the spacious gazebo equipped with full power and fire pit for all your entertainment needs. Additionally, you can work on your golf game with the private putting green or keep an eye on the kids in the pool from the comfort of the hot tub. Super conveniently, the deck connects to a bathroom to keep wet bathing suits from traipsing through the house!! Everything has been thought of! Back indoors, the main level offers three bedrooms, two full baths. The primary suite features a walk-in closet w/custom built-ins and a generously sized walk-in shower. Furthermore, you'll find a main-floor laundry area equipped with not one, but two All-In-One Washer/Dryer units, perfect for busy households! In Addition there is hook ups in the lower level depending on your needs! Venturing downstairs, you'll discover two more bedrooms one of which boasts a custom playhouse!! A spacious bathroom designed with teenagers in mind. A dedicated home gym beckons with rubber flooring and full-size mirrors, while the family/media room is an entertainment hub, complete with surround sound, a fridge, microwave, and dry bar. The utility/storage room is expansive, featuring built-in shelving for ample storage, and the brand new tankless hot water heater (2023) promises efficient hot water supply. Other notable features include Gemstone lighting, underground sprinklers, a finished and heated garage with 220 wiring, additional parking, beautiful window shutters, garden boxes & more. Don't miss out on the opportunity to make this spectacular home your own and be swimming next spring!!
Location
Province AB
County Cypress County
Zoning RRR, Recreation/Residenti
Direction SE
Rooms
Other Rooms 1
Basement Finished, Full
Interior
Interior Features Central Vacuum, Dry Bar, Granite Counters, High Ceilings, Kitchen Island, No Smoking Home, Quartz Counters
Heating Forced Air
Cooling Central Air
Flooring Carpet, Hardwood, Tile
Fireplaces Number 1
Fireplaces Type Gas
Appliance Bar Fridge, Central Air Conditioner, Dishwasher, Gas Stove, Microwave, Microwave Hood Fan, Refrigerator, Washer/Dryer, Window Coverings
Laundry Lower Level, Main Level, See Remarks
Exterior
Parking Features 220 Volt Wiring, Additional Parking, Double Garage Attached, Garage Faces Front, Heated Garage, Insulated
Garage Spaces 2.0
Garage Description 220 Volt Wiring, Additional Parking, Double Garage Attached, Garage Faces Front, Heated Garage, Insulated
Fence Fenced
Community Features Golf, Park
Roof Type Asphalt Shingle
Porch Deck, Front Porch
Lot Frontage 65.0
Total Parking Spaces 6
Building
Lot Description Back Lane, Gazebo, Lawn, Low Maintenance Landscape, Landscaped, Underground Sprinklers
Foundation Poured Concrete
Architectural Style Bungalow
Level or Stories One
Structure Type Stone,Stucco
Others
Restrictions None Known
Tax ID 83700361
Ownership Private
Read Less



