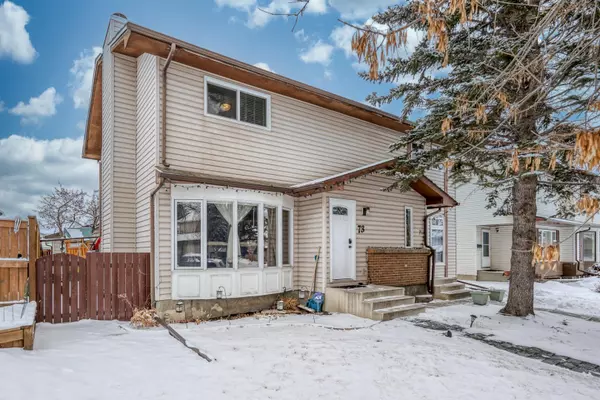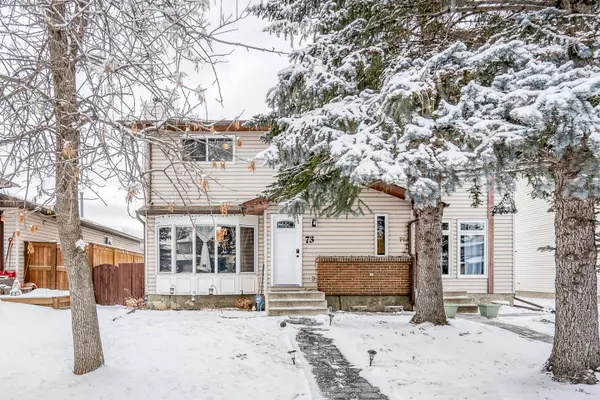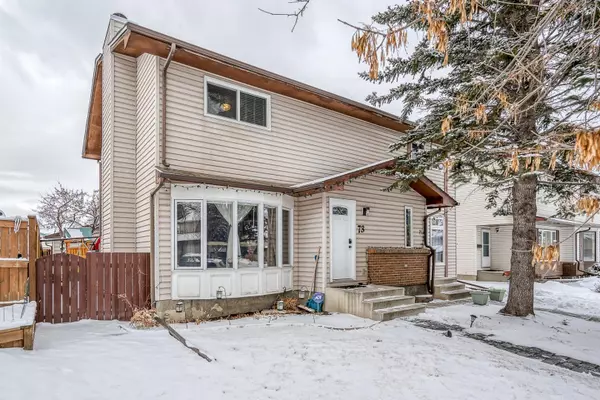For more information regarding the value of a property, please contact us for a free consultation.
73 Cedardale CRES SW Calgary, AB T2W 4b2
Want to know what your home might be worth? Contact us for a FREE valuation!

Our team is ready to help you sell your home for the highest possible price ASAP
Key Details
Sold Price $496,500
Property Type Single Family Home
Sub Type Semi Detached (Half Duplex)
Listing Status Sold
Purchase Type For Sale
Square Footage 1,138 sqft
Price per Sqft $436
Subdivision Cedarbrae
MLS® Listing ID A2103422
Sold Date 02/05/24
Style 2 Storey,Side by Side
Bedrooms 4
Full Baths 2
Half Baths 1
Originating Board Calgary
Year Built 1980
Annual Tax Amount $2,904
Tax Year 2023
Lot Size 2,790 Sqft
Acres 0.06
Property Description
This welcoming and immaculately maintained family home is located on a quiet street in the highly sought after community of Cedarbrae. There have been many recent upgrades including new luxury vinyl flooring as well as paint\trim. The main floor provides an abundance of natural light and showcases a roomy front foyer, a bright and spacious living area complete with gorgeous wood burning fireplace and bay window. There is a very bright and open kitchen with a new stainless steel appliance package, new cabinet doors and hardware, new backsplash, pantry, and ample counter and cupboard space. The adjacent breakfast nook has a lovely French patio door which opens up to the private and sunny west facing backyard. We have a stunning modern 2 pc powder room that shows very well to round out the main floor. Upstairs you'll find a generous Master Bedroom with his/hers closets and a fully renovated 3 pc ensuite consisting of new shower, vanity and tile. There is also a 2nd and 3rd bedroom and newly renovated 4 pc guest bathroom. The developed basement offers a large recreation area, a flex room that would be ideal for an office/den, a laundry room with high efficiency front loading washer and dryer, and loads of storage space. The sunny west facing backyard is perfect for entertaining and has a brand new paver stone patio, beautiful garden area and detached garage. Other updates include a new roof completed in 2020, newer furnace, hot water tank, windows, front door, garage overhead door, upgraded roof insulation and the windows are in excellent shape. Located close to shops, restaurants and some of Calgary's best schools. This home is an absolute must see.
Location
Province AB
County Calgary
Area Cal Zone S
Zoning R-C2
Direction W
Rooms
Other Rooms 1
Basement Finished, Full
Interior
Interior Features Crown Molding, No Smoking Home, Pantry, See Remarks, Vinyl Windows
Heating Forced Air
Cooling None
Flooring Carpet, Laminate, Tile
Fireplaces Number 1
Fireplaces Type Wood Burning
Appliance Dishwasher, Electric Stove, Range Hood, Refrigerator, Washer/Dryer
Laundry In Basement
Exterior
Parking Features Single Garage Detached
Garage Spaces 1.0
Garage Description Single Garage Detached
Fence Fenced
Community Features Park, Playground, Schools Nearby, Shopping Nearby, Sidewalks, Street Lights
Roof Type Asphalt Shingle
Porch Front Porch, See Remarks
Lot Frontage 27.0
Exposure W
Total Parking Spaces 1
Building
Lot Description Back Lane, Back Yard, Cul-De-Sac, Front Yard, Low Maintenance Landscape, Street Lighting, See Remarks
Foundation Poured Concrete
Architectural Style 2 Storey, Side by Side
Level or Stories Two
Structure Type Concrete,Vinyl Siding,Wood Frame
Others
Restrictions None Known
Tax ID 82934513
Ownership Private
Read Less



