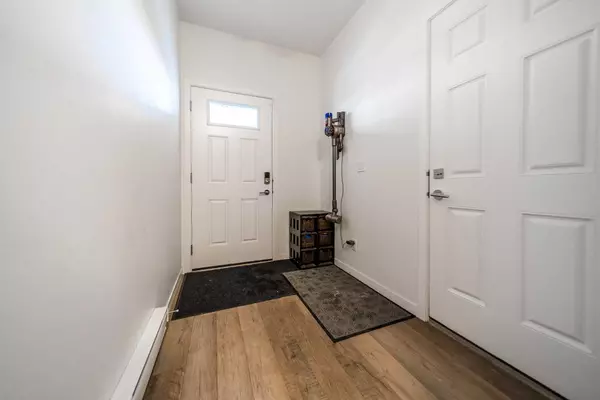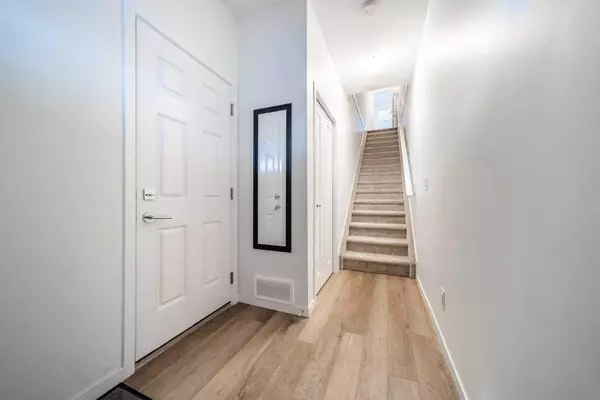For more information regarding the value of a property, please contact us for a free consultation.
416 Copperstone MNR SE Calgary, AB T2Z 5G3
Want to know what your home might be worth? Contact us for a FREE valuation!

Our team is ready to help you sell your home for the highest possible price ASAP
Key Details
Sold Price $480,000
Property Type Townhouse
Sub Type Row/Townhouse
Listing Status Sold
Purchase Type For Sale
Square Footage 1,380 sqft
Price per Sqft $347
Subdivision Copperfield
MLS® Listing ID A2103131
Sold Date 02/05/24
Style 3 Storey
Bedrooms 2
Full Baths 2
Half Baths 1
Condo Fees $252
Originating Board Calgary
Year Built 2022
Annual Tax Amount $2,139
Tax Year 2023
Property Description
*OPEN HOUSE FEBRUARY 3rd - 1:00pm to 4:00pm*
Welcome to your new home. This 3 storey townhome is located in the heart of Copperfield. Within walking distance you'll find yourself immersed in beautiful green spaces, lush wet lands, walking paths, numerous playgrounds, community centre, Copperfield Elementary School and St. Isabella Junior High. The open concept main floor features a tucked away 2 piece bathroom, generous dining area, a spacious kitchen with stainless steel appliances, quartz counter tops, and central island with plenty of cupboard space. Need a place to relax? Kick your feet up in the sizable living room, or open the sliding door and enjoy some fresh air on your balcony. Moving upstairs to the 3rd floor you'll find the primary suite with 4 piece ensuite including his/her sinks, beautiful glass shower and a walk in closet. A stackable washer and dryer in hallway laundry closet, secondary bedroom and 4 piece bathroom. No need to worry about parking as this unit is equipped with deep single garage and driveway space to keep your vehicle/s covered and close. Don't think we're done just yet…Off the rear of the garage you'll find a semi private, west facing patio, perfect for hosting a small group, or letting your fury friend stretch their legs. Want to see it all for yourself? Call to book your showing today!
Location
Province AB
County Calgary
Area Cal Zone Se
Zoning M-G d55
Direction E
Rooms
Other Rooms 1
Basement None
Interior
Interior Features Double Vanity, Kitchen Island, Open Floorplan, Quartz Counters, Walk-In Closet(s)
Heating Forced Air
Cooling None
Flooring Carpet, Tile, Vinyl Plank
Appliance Dishwasher, Dryer, Electric Stove, Microwave Hood Fan, Refrigerator, Washer, Window Coverings
Laundry Upper Level
Exterior
Parking Features Single Garage Attached
Garage Spaces 1.0
Garage Description Single Garage Attached
Fence None
Community Features Park, Playground, Schools Nearby, Shopping Nearby, Sidewalks, Street Lights
Amenities Available Playground, Snow Removal, Trash, Visitor Parking
Roof Type Asphalt Shingle
Porch Balcony(s), Patio
Total Parking Spaces 2
Building
Lot Description Landscaped
Foundation Poured Concrete
Architectural Style 3 Storey
Level or Stories Three Or More
Structure Type Vinyl Siding,Wood Frame
Others
HOA Fee Include Common Area Maintenance,Insurance,Professional Management,Reserve Fund Contributions,Snow Removal,Trash
Restrictions Pet Restrictions or Board approval Required
Tax ID 82952230
Ownership Private
Pets Allowed Restrictions
Read Less



