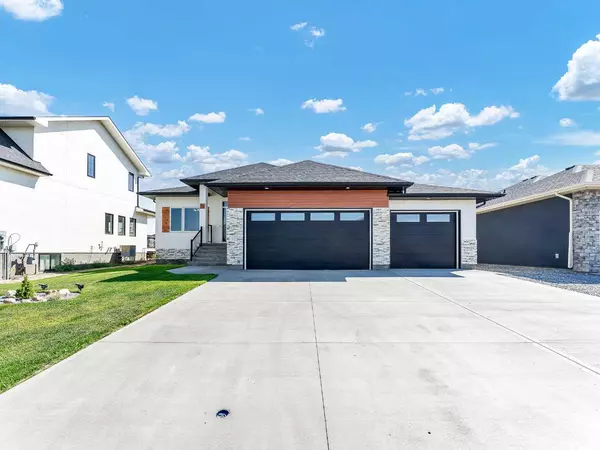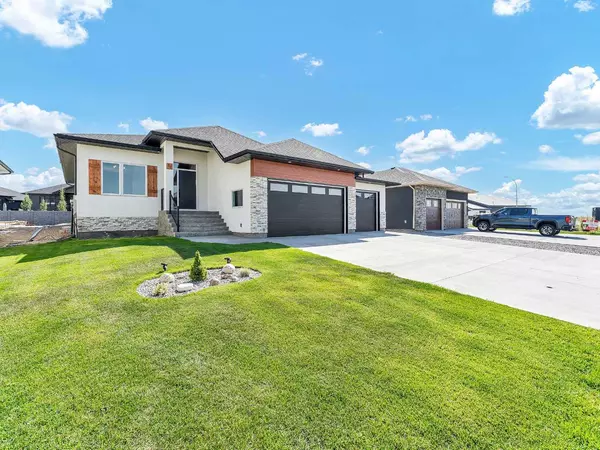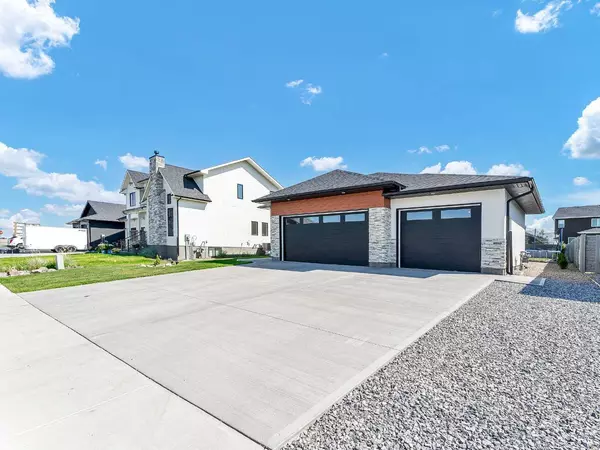For more information regarding the value of a property, please contact us for a free consultation.
11 Dunes WAY Desert Blume, AB T1B 0R8
Want to know what your home might be worth? Contact us for a FREE valuation!

Our team is ready to help you sell your home for the highest possible price ASAP
Key Details
Sold Price $690,000
Property Type Single Family Home
Sub Type Detached
Listing Status Sold
Purchase Type For Sale
Square Footage 1,552 sqft
Price per Sqft $444
MLS® Listing ID A2065635
Sold Date 02/05/24
Style Bungalow
Bedrooms 5
Full Baths 3
Originating Board Medicine Hat
Year Built 2021
Annual Tax Amount $3,335
Tax Year 2023
Lot Size 9,014 Sqft
Acres 0.21
Property Description
Welcome home to this beautiful Desert Blume Bungalow built by Bayview Homes. The main level greets you with it's light and bright design and open concept floor plan featuring a gorgeous large kitchen w/ expansive white cabinetry, tile backsplash, quartz countertops, corner pantry, centre eat-at island with sink, and stainless appliances including a gas range. The dining area has plenty of space for a large table to host family suppers and game nights with friends and has direct access to the back partially covered deck and huge developed backyard. The living features a gas fireplace with stone surround, tray ceiling and windows looking out to the backyard. On this level you will also find the primary suite featuring a large window, modern accent wall, beautiful 5-piece ensuite w/ large walk-in shower, separate soaker tub, and dual sinks, as well as a large walk-in closet. The main floor also offers a large second bedroom, a third bedroom that works perfectly as a home office, and a large laundry/mudroom w/ access to the attached triple car garage. The lower level hosts a huge family room with wet bar, two additional large bedrooms, and a 4-piece bathroom. You will love the quality finishes throughout this beautiful home.
Location
Province AB
County Cypress County
Zoning RRR, Recreation/Residenti
Direction N
Rooms
Other Rooms 1
Basement Finished, Full
Interior
Interior Features See Remarks
Heating Forced Air, Natural Gas
Cooling Central Air
Flooring Carpet, Tile, Vinyl Plank
Fireplaces Number 1
Fireplaces Type Gas, Living Room
Appliance Bar Fridge, Central Air Conditioner, Dishwasher, Garage Control(s), Gas Range, Microwave, Range Hood, Refrigerator, Tankless Water Heater, Washer/Dryer, Window Coverings
Laundry Main Level
Exterior
Parking Features Triple Garage Attached
Garage Spaces 3.0
Garage Description Triple Garage Attached
Fence Partial
Community Features Clubhouse, Golf, Park, Playground, Sidewalks, Street Lights, Walking/Bike Paths
Roof Type Asphalt Shingle
Porch Deck
Lot Frontage 65.0
Total Parking Spaces 6
Building
Lot Description Back Yard, Landscaped, Level, Street Lighting, Underground Sprinklers, Rectangular Lot
Foundation Poured Concrete
Architectural Style Bungalow
Level or Stories One
Structure Type Wood Frame
Others
Restrictions Architectural Guidelines,Development Restriction
Tax ID 83700496
Ownership Private
Read Less



