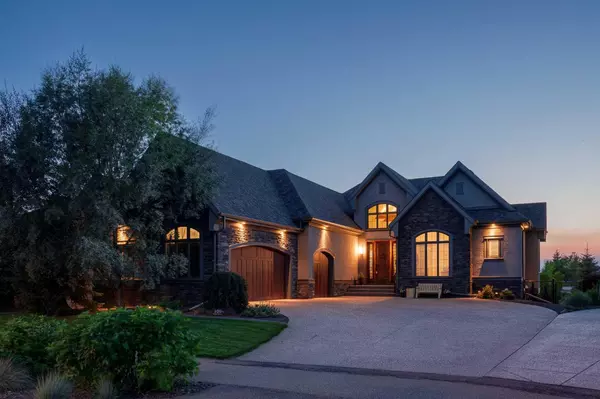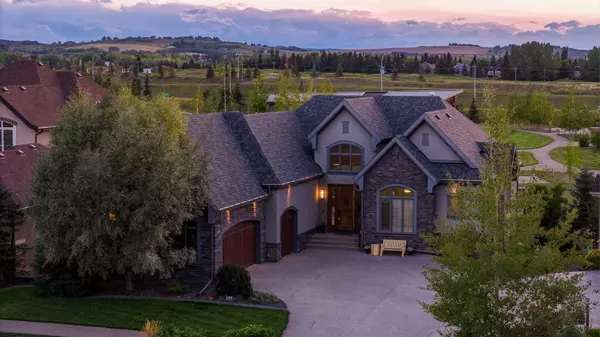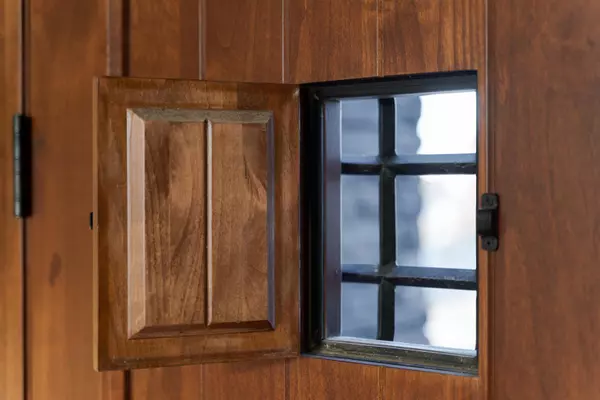For more information regarding the value of a property, please contact us for a free consultation.
109 Waters Edge DR Heritage Pointe, AB T1S 4K4
Want to know what your home might be worth? Contact us for a FREE valuation!

Our team is ready to help you sell your home for the highest possible price ASAP
Key Details
Sold Price $1,223,000
Property Type Single Family Home
Sub Type Detached
Listing Status Sold
Purchase Type For Sale
Square Footage 2,013 sqft
Price per Sqft $607
Subdivision Artesia At Heritage Pointes
MLS® Listing ID A2099384
Sold Date 02/05/24
Style Bungalow
Bedrooms 3
Full Baths 2
Half Baths 1
HOA Fees $250/mo
HOA Y/N 1
Originating Board Calgary
Year Built 2015
Annual Tax Amount $5,849
Tax Year 2022
Lot Size 0.290 Acres
Acres 0.29
Property Description
Exceptional in every way! This impeccably well designed and impressively constructed executive bungalow with walk-up lower level provides 3824 square feet of thoughtful luxury living. Ideally located on a stunning west facing lot backing on to green space, enjoy views of the Rocky Mountains from your own private oasis. There is so much to love about this home with warmth and pride of ownership that welcomes you at every turn. The main level showcases a spectacular central living room with soaring vaulted ceilings featuring wood beams and an impressive floor to ceiling fireplace. The dream kitchen features exquisite alder wood cabinetry with a gorgeous oversized imported Italian titanium granite island and butlers pantry. The adjoining dining room is perfect for entertaining with custom built-ins complete with beverage centre overlooking the west facing back yard. Adjacent to the kitchen is a bright laundry room, powder room, office/den, the main floor of this property is impressive from every angle. The primary retreat and ensuite of this home feel like your own spa with freestanding soaker tub and gorgeous walk in shower, heated floors, oversized double alder wood vanities and a walk-in closet filled with natural light that is truly second to none. Descending to the lower level via the impressive and open staircase your toes will be met by heated floors throughout. This level is home to 2 large bedrooms with main bath featuring a large walk-in steam shower with double heads, recreation/games area with convenient wet bar, an additional wine storage room and a fabulous media room with insulated walls for sound proofing. This level is flooded with natural light due to deep windows and access to west facing walk-up stairs for easy access to back yard. The impressive oversized triple car garage has cedar doors as well as built-in storage, in-floor heating, is drywalled and painted including the ceiling and also has a convenient utility sink with hot/cold water. The exterior of the home has an underground irrigation system, 60 AMP rough-in for a hot tub, gorgeous mature landscaping, an expansive deck complete with stairs to lower level, every detail has been taken care of here. This is luxury living at its finest and your opportunity to enjoy the fabulous Artesia at Heritage Pointe lifestyle. Book your private showing today to take in, and truly appreciate all of the impressive features this property has to offer.
Location
Province AB
County Foothills County
Zoning RC
Direction E
Rooms
Other Rooms 1
Basement Finished, Walk-Up To Grade
Interior
Interior Features Beamed Ceilings, Built-in Features, Ceiling Fan(s), Central Vacuum, Closet Organizers, Double Vanity, Granite Counters, High Ceilings, Kitchen Island, Natural Woodwork, No Smoking Home, Open Floorplan, Pantry, Recessed Lighting, Smart Home, Soaking Tub, Steam Room, Storage, Sump Pump(s), Vaulted Ceiling(s), Vinyl Windows, Walk-In Closet(s), Wet Bar, Wired for Data, Wired for Sound
Heating In Floor, Forced Air, Natural Gas
Cooling Central Air
Flooring Carpet, Laminate, Tile
Fireplaces Number 2
Fireplaces Type Electric, Gas, Living Room, Tile
Appliance Bar Fridge, Central Air Conditioner, Convection Oven, Dishwasher, Dryer, Garage Control(s), Garburator, Humidifier, Induction Cooktop, Microwave, Range Hood, Refrigerator, Washer, Water Purifier, Water Softener, Window Coverings, Wine Refrigerator
Laundry Main Level
Exterior
Parking Features Aggregate, Heated Garage, Oversized, Triple Garage Attached
Garage Spaces 3.0
Garage Description Aggregate, Heated Garage, Oversized, Triple Garage Attached
Fence Fenced
Community Features Park, Playground, Sidewalks, Street Lights, Tennis Court(s)
Utilities Available Cable Available, Electricity Connected, Natural Gas Connected, Garbage Collection, High Speed Internet Available, Phone Available, Sewer Connected, Water Connected
Amenities Available None
Roof Type Asphalt Shingle
Porch Deck
Lot Frontage 84.0
Exposure E
Total Parking Spaces 5
Building
Lot Description Backs on to Park/Green Space, No Neighbours Behind, Landscaped, Seasonal Water, Underground Sprinklers
Foundation Poured Concrete
Water Public
Architectural Style Bungalow
Level or Stories One
Structure Type Stone,Stucco
Others
Restrictions Architectural Guidelines,Utility Right Of Way
Tax ID 83990180
Ownership Private
Read Less



