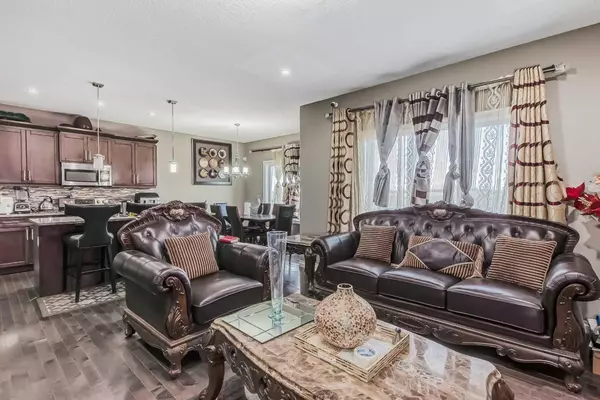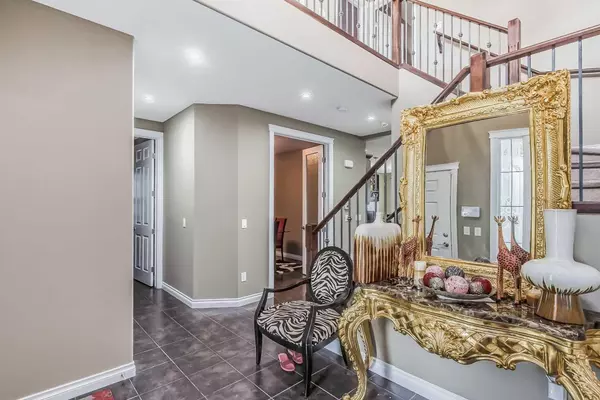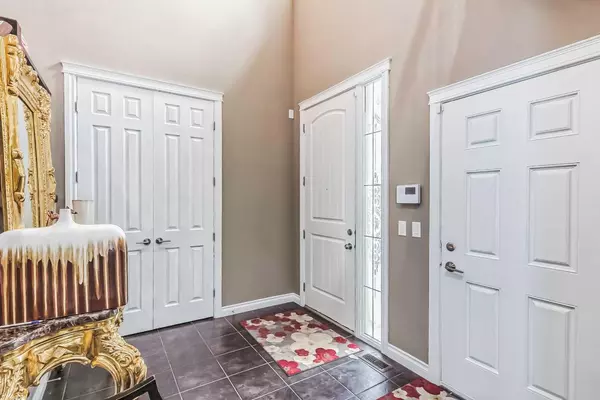For more information regarding the value of a property, please contact us for a free consultation.
192 Evansborough CRES NW Calgary, AB T3P 0M5
Want to know what your home might be worth? Contact us for a FREE valuation!

Our team is ready to help you sell your home for the highest possible price ASAP
Key Details
Sold Price $745,000
Property Type Single Family Home
Sub Type Detached
Listing Status Sold
Purchase Type For Sale
Square Footage 2,212 sqft
Price per Sqft $336
Subdivision Evanston
MLS® Listing ID A2092687
Sold Date 02/05/24
Style 2 Storey
Bedrooms 5
Full Baths 3
Half Baths 1
Originating Board Calgary
Year Built 2013
Annual Tax Amount $4,669
Tax Year 2023
Lot Size 3,799 Sqft
Acres 0.09
Property Description
Welcome to this stunning and spacious 2-storey walk-out basement home in the desirable community of Evanston. With over 3000 sqft of contemporary living space, this fully developed home boasts 5 bedrooms, 4 bathrooms, and a double attached garage. As you step inside, you'll be greeted by an open floor plan adorned with beautiful hardwood flooring throughout the main level. The kitchen is a chef's dream, featuring a walk-in pantry, ample cabinetry, and sleek stainless steel appliances. The adjacent dining area conveniently opens up to a deck, providing a perfect spot to relax and enjoy the view of the backyard. Upstairs, you'll find a thoughtfully designed layout, including 3 bedrooms, a generous bonus room, and large windows that flood the space with natural light. The primary bedroom is a true retreat, complete with a spacious 5-piece ensuite and a walk-in closet. The walk-out basement is fully developed and offers a versatile space for family entertainment and recreation. It features a family room/recreation area, two additional bedrooms with large windows, and a full bathroom. Outside, the backyard is beautifully landscaped and fenced, providing a private oasis for outdoor activities and relaxation. Located in the vibrant community of Evanston, this home offers easy access to amenities, schools, parks, and transportation. Don't miss the opportunity to make this bright and spacious home yours. Contact us today to schedule a viewing and experience the true essence of comfortable and contemporary living in Evanston.
Location
Province AB
County Calgary
Area Cal Zone N
Zoning R-1N
Direction N
Rooms
Basement Finished, Walk-Out To Grade
Interior
Interior Features Closet Organizers
Heating Forced Air
Cooling None
Flooring Hardwood, Tile
Fireplaces Number 1
Fireplaces Type Gas
Appliance Dishwasher, Dryer, Electric Stove, Microwave, Refrigerator, Washer, Window Coverings
Laundry Laundry Room
Exterior
Garage Double Garage Attached
Garage Spaces 2.0
Garage Description Double Garage Attached
Fence Fenced
Community Features Park, Playground, Schools Nearby, Shopping Nearby, Street Lights
Roof Type Asphalt Shingle
Porch Front Porch
Lot Frontage 44.95
Exposure N
Total Parking Spaces 4
Building
Lot Description Landscaped, Rectangular Lot
Foundation Poured Concrete
Architectural Style 2 Storey
Level or Stories Two
Structure Type Stone,Vinyl Siding,Wood Frame
Others
Restrictions None Known
Tax ID 82980669
Ownership Private
Read Less
GET MORE INFORMATION




