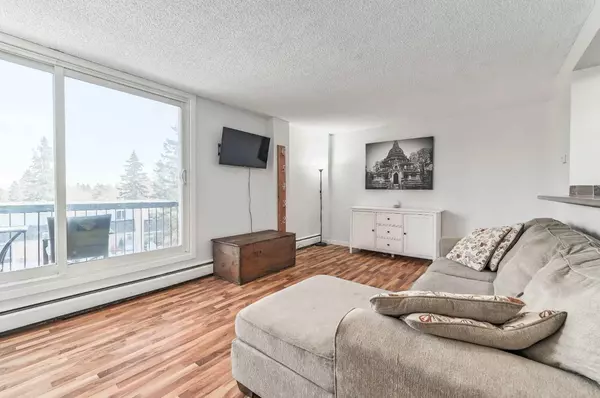For more information regarding the value of a property, please contact us for a free consultation.
3514 44 ST SW #301 Calgary, AB T3E 3R9
Want to know what your home might be worth? Contact us for a FREE valuation!

Our team is ready to help you sell your home for the highest possible price ASAP
Key Details
Sold Price $277,500
Property Type Condo
Sub Type Apartment
Listing Status Sold
Purchase Type For Sale
Square Footage 860 sqft
Price per Sqft $322
Subdivision Glenbrook
MLS® Listing ID A2101119
Sold Date 02/04/24
Style Low-Rise(1-4)
Bedrooms 2
Full Baths 1
Condo Fees $361/mo
Originating Board Calgary
Year Built 1968
Annual Tax Amount $1,117
Tax Year 2023
Property Description
Welcome to your beautiful new home at Sherwood Acres in Glenbrook. This spacious top floor condo is perfect for someone looking to buy their first home. The renovated two-bedroom condo comes with a large balcony overlooking green space. The open kitchen layout gives you a bit of separation into the dining room. Paired with the living room, this gives you plenty of space to relax or entertain. The sizable primary bedroom includes a walk-in closet. The second bedroom can also be used as an office. The unit also contains in-suite laundry and storage. The ideal location of this condo gives you a quick 15-minute commute to downtown. For those who love to spend time outdoors, you are steps away from parks, the pathway system, and a short drive to plenty of restaurants, cafes and shopping nearby. This condo would make a great starter home for a first-time home buyer or an incredible investment opportunity for someone looking to add to their investment portfolio. Listed at a very affordable price point with low condo fees, this is one of the best values in Calgary.
Location
Province AB
County Calgary
Area Cal Zone W
Zoning M-C1
Direction W
Interior
Interior Features Breakfast Bar, No Smoking Home, Open Floorplan, Separate Entrance
Heating Baseboard, Natural Gas
Cooling None
Flooring Ceramic Tile, Laminate
Appliance Dishwasher, Dryer, Electric Stove, Refrigerator, Washer, Window Coverings
Laundry In Unit
Exterior
Parking Features Stall
Garage Description Stall
Community Features Park, Playground, Schools Nearby, Shopping Nearby, Sidewalks, Street Lights, Walking/Bike Paths
Amenities Available Park, Parking, Playground, Visitor Parking
Roof Type Tar/Gravel
Porch Balcony(s)
Exposure E
Total Parking Spaces 1
Building
Lot Description Backs on to Park/Green Space, Views
Story 3
Foundation Poured Concrete
Architectural Style Low-Rise(1-4)
Level or Stories Single Level Unit
Structure Type Brick,Concrete,Vinyl Siding
Others
HOA Fee Include Common Area Maintenance,Heat,Insurance,Parking,Professional Management,Reserve Fund Contributions,Sewer,Snow Removal,Water
Restrictions See Remarks
Ownership Private
Pets Allowed Restrictions
Read Less



