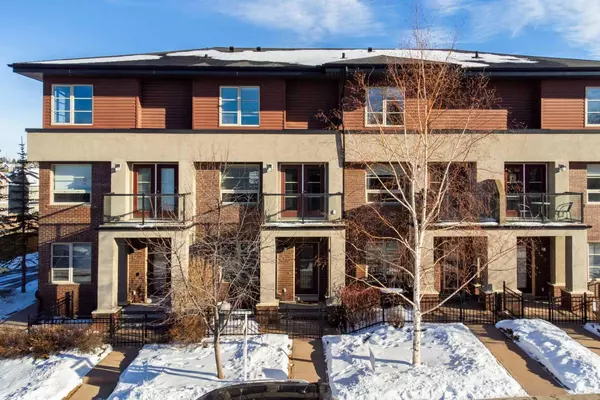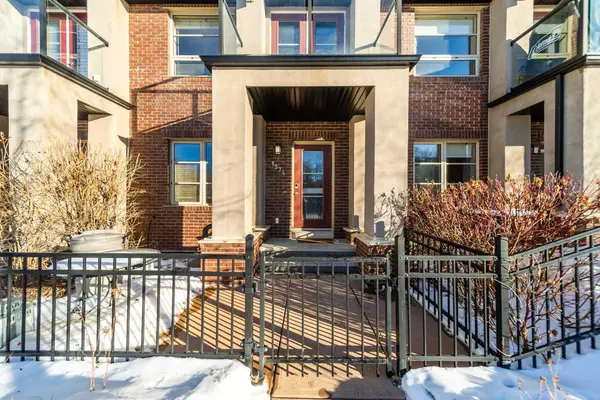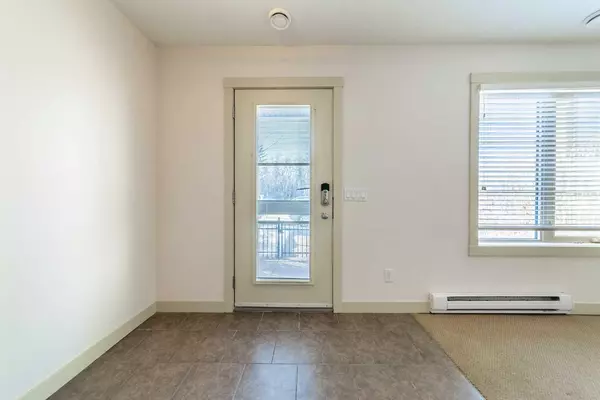For more information regarding the value of a property, please contact us for a free consultation.
1574 93 ST SW Calgary, AB T3H 0P3
Want to know what your home might be worth? Contact us for a FREE valuation!

Our team is ready to help you sell your home for the highest possible price ASAP
Key Details
Sold Price $558,500
Property Type Townhouse
Sub Type Row/Townhouse
Listing Status Sold
Purchase Type For Sale
Square Footage 1,480 sqft
Price per Sqft $377
Subdivision Aspen Woods
MLS® Listing ID A2101400
Sold Date 02/03/24
Style 3 Storey
Bedrooms 3
Full Baths 2
Half Baths 1
Condo Fees $307
Originating Board Calgary
Year Built 2009
Annual Tax Amount $2,871
Tax Year 2023
Lot Size 882 Sqft
Acres 0.02
Property Description
Welcome to this stylish and contemporary 3-level townhome located in the desirable Aspen Woods neighborhood. Nestled in a quiet cul-de-sac, away from the main road and overlooking a serene wooded area, your new home offers the perfect blend of privacy and tranquility. Convenience is at your doorstep, as the C-train line on 17th Ave is just a 5-minute drive away, ensuring an easy commute. Additionally, downtown is a mere 15-minute drive from your doorstep. Within a short 5-minute walk, you'll discover the delightful Aspen Landing shops, providing you with a wide array of shopping options. Inside this wonderful townhouse that has been freshly painted and been recently updated with brand new carpet, you'll find a host of modern amenities and features. The kitchen boasts stainless steel appliances and granite countertops, a large island with breakfast eating bar exuding both style and functionality. Hardwood floors enhance the elegant ambiance throughout the main level. A laundry room is located on the main level for added convenience. The expansive living and dining area offers plenty of space for entertaining guests. A two-car garage is attached to the townhome, providing secure and convenient parking. The entry level offers a versatile den space, perfect for use as a secondary media room or home office. Upstairs, you'll find three spacious bedrooms, each capable of accommodating queen-sized beds with ample room to move around. The townhome also features 2.5 bathrooms, ensuring convenience for all residents. For outdoor relaxation, a private deck and patio overlook the enchanting wooded park, providing a serene backdrop for your leisure time. Additionally, your guests will have no trouble finding parking, as ample guest parking spaces are available right by your unit. This modern townhome presents a wonderful opportunity to enjoy a comfortable and stylish lifestyle in Aspen Woods. Book your viewing today!
Location
Province AB
County Calgary
Area Cal Zone W
Zoning DC (pre 1P2007)
Direction NW
Rooms
Other Rooms 1
Basement None
Interior
Interior Features Breakfast Bar, Granite Counters, Kitchen Island
Heating Forced Air, Natural Gas
Cooling None
Flooring Carpet, Hardwood
Appliance Dishwasher, Dryer, Electric Stove, Garage Control(s), Microwave Hood Fan, Refrigerator, Washer, Window Coverings
Laundry Main Level
Exterior
Parking Features Double Garage Attached
Garage Spaces 2.0
Garage Description Double Garage Attached
Fence Partial
Community Features Park, Playground, Schools Nearby, Shopping Nearby, Sidewalks, Street Lights
Amenities Available None
Roof Type Asphalt Shingle
Porch Balcony(s)
Lot Frontage 18.01
Total Parking Spaces 2
Building
Lot Description Back Lane, Cul-De-Sac, Other
Foundation Poured Concrete
Architectural Style 3 Storey
Level or Stories Three Or More
Structure Type Brick,Stucco,Wood Frame
Others
HOA Fee Include Insurance,Maintenance Grounds,Professional Management,Reserve Fund Contributions,Snow Removal
Restrictions Restrictive Covenant,Utility Right Of Way
Ownership Private
Pets Allowed Restrictions, Yes
Read Less



