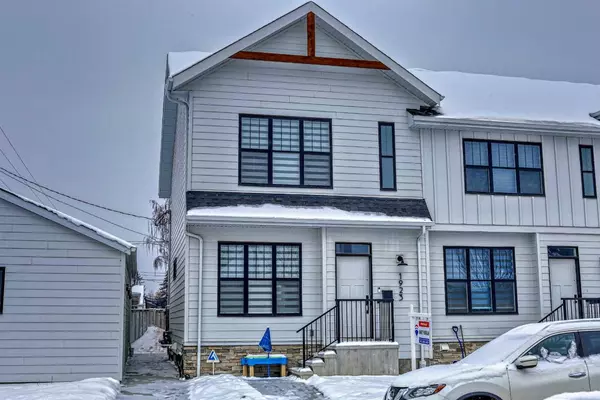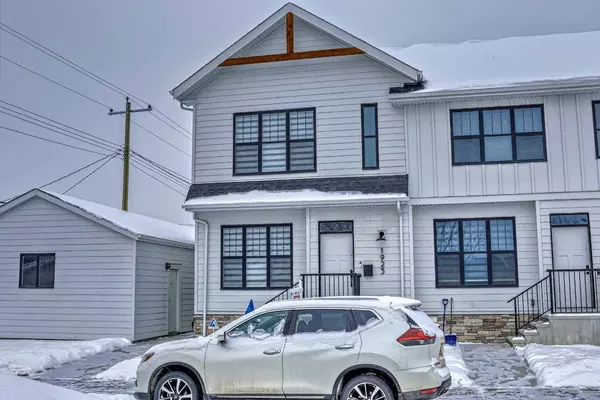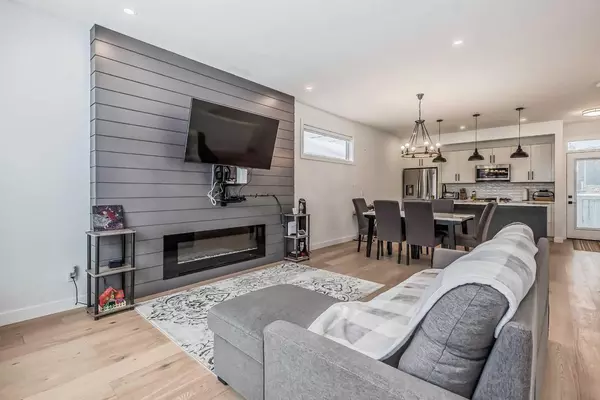For more information regarding the value of a property, please contact us for a free consultation.
1923 42 ST NW Calgary, AB T3B 5H1
Want to know what your home might be worth? Contact us for a FREE valuation!

Our team is ready to help you sell your home for the highest possible price ASAP
Key Details
Sold Price $649,900
Property Type Townhouse
Sub Type Row/Townhouse
Listing Status Sold
Purchase Type For Sale
Square Footage 1,392 sqft
Price per Sqft $466
Subdivision Montgomery
MLS® Listing ID A2102920
Sold Date 02/03/24
Style 2 Storey
Bedrooms 4
Full Baths 3
Half Baths 1
Condo Fees $150
Originating Board Calgary
Year Built 2021
Annual Tax Amount $3,979
Tax Year 2023
Lot Size 6,027 Sqft
Acres 0.14
Property Description
*** MODERN FARMHOUSE STYLE TOWNHOUSE! AMAZING LOCATION RIGHT ACROSS FROM THE PARK! *** Welcome to your happy place! This charming townhouse boasts a total of 4 bedrooms, 3.5 bathrooms and over 1,800 SQFT of development! The main level has an open concept floor plan and 9 FT CEILINGS. LUXURY wide-plank WHITE OAK HARDWOOD FLOORS, WHITE SHAKER CABINETRY, QUARTZ COUNTER TOPS, HIGH-END STAINLESS-STEEL APPLIANCES, ROUGHED in VACUUM and ROUGHED in A/C. The upper level has a Master bedroom with 9 FT CEILINGS, 2 more bedrooms, 2 full bathrooms including a 3-piece Master ensuite with walk-in shower featuring 10mil glass & bench, WALK-IN CLOSET (w/window) and LAUNDRY/LINEN storage! The lower level has 9 FT CEILINGS, a 4th bedroom, another full bathroom, family room and dry bar! BIG BRIGHT windows throughout the home that let in tons of NATURAL SUNLIGHT! TOP QUALITY BUILDER! HARDYBOARD SIDING! SINGLE DETACHED GARAGE! ---> SCHEDULE YOUR SHOWING TODAY<---
Location
Province AB
County Calgary
Area Cal Zone Nw
Zoning R-CG
Direction S
Rooms
Other Rooms 1
Basement Finished, Full
Interior
Interior Features Breakfast Bar, Closet Organizers, Dry Bar, Granite Counters, Kitchen Island, Pantry, Tray Ceiling(s), Walk-In Closet(s)
Heating Forced Air
Cooling Other
Flooring Ceramic Tile, Hardwood
Fireplaces Number 1
Fireplaces Type Electric
Appliance Dishwasher, Dryer, Refrigerator, Stove(s), Washer, Window Coverings
Laundry Laundry Room, Upper Level
Exterior
Parking Features Single Garage Detached
Garage Spaces 1.0
Garage Description Single Garage Detached
Fence Fenced
Community Features Playground, Schools Nearby, Shopping Nearby, Sidewalks, Street Lights
Amenities Available None
Roof Type Asphalt Shingle
Porch None
Lot Frontage 36.56
Exposure S
Total Parking Spaces 1
Building
Lot Description Corner Lot, See Remarks
Foundation Poured Concrete
Architectural Style 2 Storey
Level or Stories Two
Structure Type Composite Siding,Wood Frame
Others
HOA Fee Include Insurance,Reserve Fund Contributions
Restrictions None Known
Tax ID 83100463
Ownership Private
Pets Allowed Yes
Read Less



