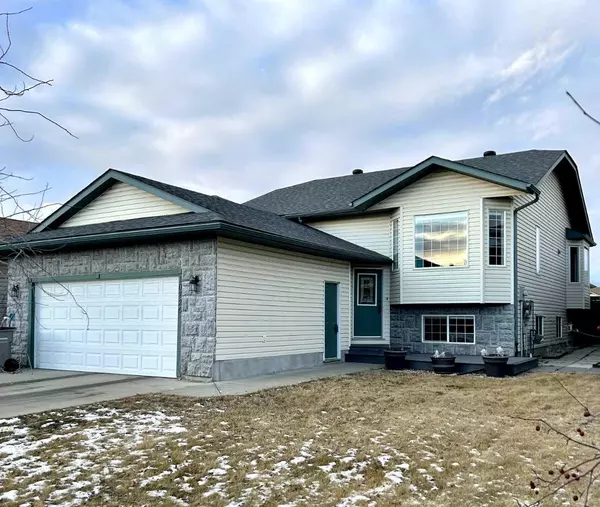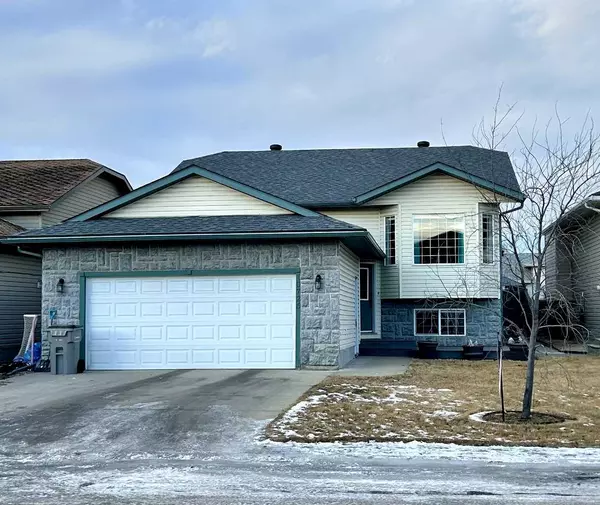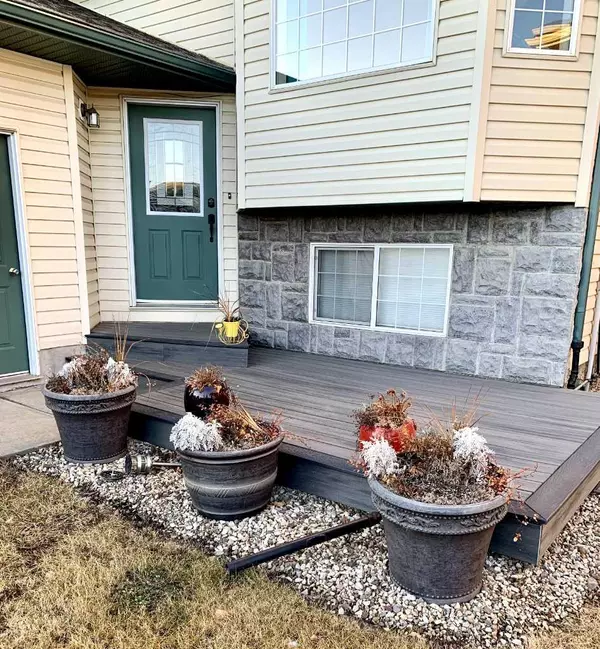For more information regarding the value of a property, please contact us for a free consultation.
10726 75 AVE Grande Prairie, AB T8W 2S7
Want to know what your home might be worth? Contact us for a FREE valuation!

Our team is ready to help you sell your home for the highest possible price ASAP
Key Details
Sold Price $378,000
Property Type Single Family Home
Sub Type Detached
Listing Status Sold
Purchase Type For Sale
Square Footage 1,328 sqft
Price per Sqft $284
Subdivision Mission Heights
MLS® Listing ID A2099058
Sold Date 02/03/24
Style Bi-Level
Bedrooms 5
Full Baths 3
Originating Board Grande Prairie
Year Built 2002
Annual Tax Amount $4,478
Tax Year 2023
Lot Size 5,725 Sqft
Acres 0.13
Property Description
This is a MUST SEE!! This beautiful 1328 sq ft fully developed 5 bedroom, 3 bath home is located on a quiet street in the desirable Mission Heights. It's conveniently close to The Eastlink Center and there are 4 schools within walking distance. The home features 3 bedrooms up with an ensuite, another full bathroom up as well as 2 more bedrooms and a bathroom in the basement. The primary bedroom has room for king sized furniture and boasts a jacuzzi tub with a separate shower in the ensuite. This beautiful home offers plenty of natural light and ample space with a living room upstairs and a spacious family room in the basement with a cozy fireplace, plenty of room for a games area and a unique under-stair storage/play area. And then there's the KITCHEN! This large kitchen is flooded with natural light, has plenty of cupboards, a corner pantry, an EXTRA large island, so much counter space and there's plenty of room in the dining area for your dining table. The fully fenced yard backs onto an easement so no sharing a fence with rear neighbors. It has low maintenance landscaping and includes an 8x10 shed, raised beds, a fire pit and a massive deck for your summer BBQs. Shingles were replaced during covid so very recent. The heated double car garage is the icing on the cake! Contact your favorite Realtor today to book your showing!
Location
Province AB
County Grande Prairie
Zoning RR
Direction S
Rooms
Other Rooms 1
Basement Finished, Full
Interior
Interior Features Ceiling Fan(s), High Ceilings, Jetted Tub, Kitchen Island, Pantry
Heating Forced Air
Cooling None
Flooring Carpet, Linoleum, Tile, Vinyl Plank
Fireplaces Number 1
Fireplaces Type Basement, Gas
Appliance Dishwasher, Refrigerator, Stove(s), Washer/Dryer
Laundry In Basement
Exterior
Parking Features Double Garage Attached
Garage Spaces 2.0
Garage Description Double Garage Attached
Fence Fenced
Community Features Schools Nearby, Shopping Nearby
Amenities Available None
Roof Type Asphalt Shingle
Porch Deck
Lot Frontage 45.0
Total Parking Spaces 2
Building
Lot Description Back Yard
Building Description Brick,Vinyl Siding, 8 x 10 Shed in Backyard
Foundation Poured Concrete
Architectural Style Bi-Level
Level or Stories Bi-Level
Structure Type Brick,Vinyl Siding
Others
HOA Fee Include See Remarks
Restrictions None Known
Tax ID 83528976
Ownership Joint Venture
Pets Allowed Yes
Read Less



