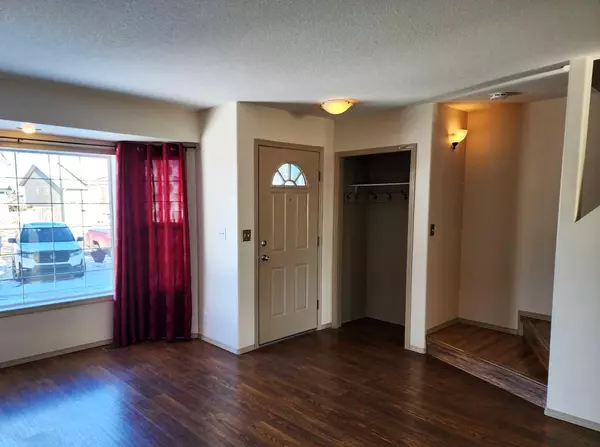For more information regarding the value of a property, please contact us for a free consultation.
16 Kirk Close Red Deer, AB T4P 3R1
Want to know what your home might be worth? Contact us for a FREE valuation!

Our team is ready to help you sell your home for the highest possible price ASAP
Key Details
Sold Price $294,700
Property Type Single Family Home
Sub Type Semi Detached (Half Duplex)
Listing Status Sold
Purchase Type For Sale
Square Footage 1,143 sqft
Price per Sqft $257
Subdivision Kentwood East
MLS® Listing ID A2090624
Sold Date 02/03/24
Style 2 Storey,Side by Side
Bedrooms 4
Full Baths 1
Half Baths 1
Originating Board Central Alberta
Year Built 1994
Annual Tax Amount $2,507
Tax Year 2023
Lot Size 3,929 Sqft
Acres 0.09
Lot Dimensions 19 x 112 x 58 x 104
Property Description
~ Brand New High Efficient Furnace Just Installed ~ Pie Shaped Lot ~ Double Garage ~ RV Parking ~ Immediate Possession. Perfect 4 Bedroom, 2 Bath 1/2 duplex Located on a Quiet Key Hole Close. Complete Kitchen Renovation including; Cupboards, Granite Countertops, Under Mount Sink, Recessed Lighting, and Back Splash. Flooring has also been replaced with Laminate through out the entire home. Upstairs you will find 3 bedrooms including a Generous Master Bedroom and Full 4 Piece Bath. Enjoy Natural Light that Floods throughout the Living Space through the abundant large Windows. Relax on your Sunny South Facing Deck leading to your Fully Fenced Yard and Double Garage. The Garage has a gas line to outside, weeping tile and a water proof membrane. This still leaves a generous amount of play room in the yard. Throw in the RV parking that runs parallel to the fence you have room to fit everything you have. Add in the Finished Basement with Family Room and that 4th Bedroom to complete this Great Home. The New Catholic School (Grades 6-9) is Walking Distance away.
Location
Province AB
County Red Deer
Zoning R1A
Direction NW
Rooms
Basement Finished, Full
Interior
Interior Features Central Vacuum, Granite Counters, No Smoking Home, Vinyl Windows
Heating Forced Air, Natural Gas
Cooling None
Flooring Laminate
Appliance None
Laundry In Basement
Exterior
Parking Features Double Garage Detached, Garage Door Opener, Garage Faces Rear, Gravel Driveway, Off Street, Parking Pad, RV Access/Parking
Garage Spaces 2.0
Garage Description Double Garage Detached, Garage Door Opener, Garage Faces Rear, Gravel Driveway, Off Street, Parking Pad, RV Access/Parking
Fence Fenced
Community Features Park, Schools Nearby, Shopping Nearby, Sidewalks, Street Lights, Walking/Bike Paths
Roof Type Asphalt Shingle
Porch Deck
Lot Frontage 19.0
Exposure NW
Total Parking Spaces 3
Building
Lot Description Back Lane, City Lot, Cul-De-Sac, Lawn, Landscaped, Street Lighting, Pie Shaped Lot
Foundation Poured Concrete
Architectural Style 2 Storey, Side by Side
Level or Stories Two
Structure Type Vinyl Siding,Wood Frame
Others
Restrictions None Known
Tax ID 83330076
Ownership Private
Read Less



