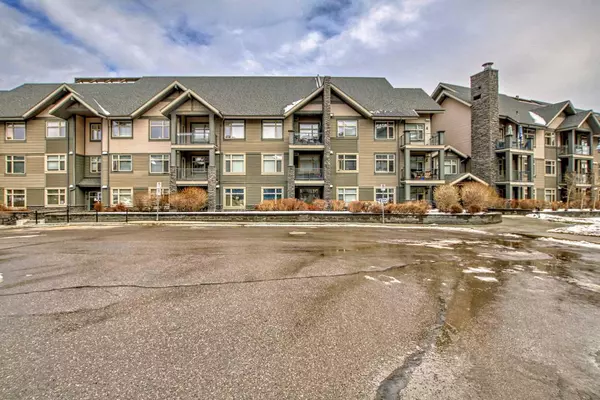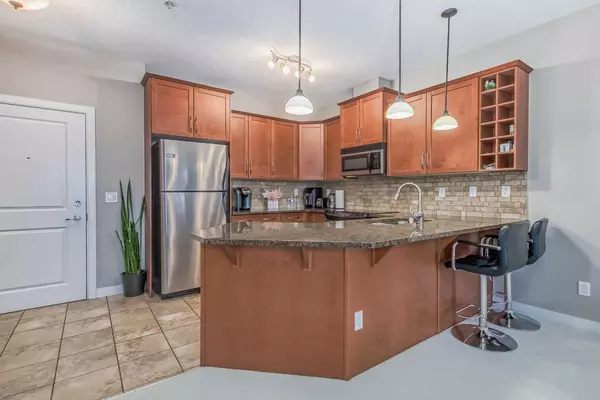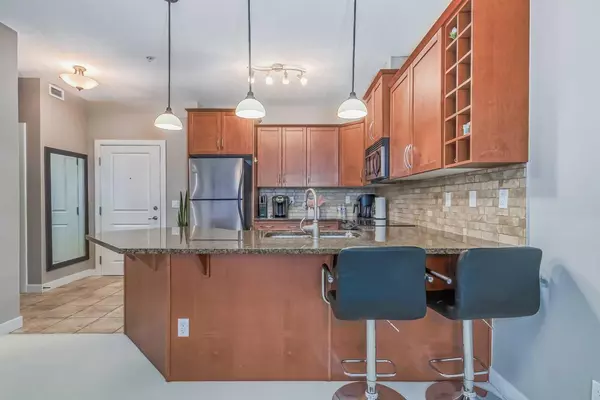For more information regarding the value of a property, please contact us for a free consultation.
35 Aspenmont HTS SW #208 Calgary, AB T3H0E5
Want to know what your home might be worth? Contact us for a FREE valuation!

Our team is ready to help you sell your home for the highest possible price ASAP
Key Details
Sold Price $390,000
Property Type Condo
Sub Type Apartment
Listing Status Sold
Purchase Type For Sale
Square Footage 943 sqft
Price per Sqft $413
Subdivision Aspen Woods
MLS® Listing ID A2104581
Sold Date 02/03/24
Style Low-Rise(1-4)
Bedrooms 2
Full Baths 2
Condo Fees $610/mo
Originating Board Calgary
Year Built 2009
Annual Tax Amount $2,043
Tax Year 2023
Property Description
Nestled within the serene community of Aspen Woods, this charming 2-bedroom, 2-bathroom home exudes comfort and style, offering a perfect blend of modern living and natural beauty. With its inviting open-concept layout and thoughtful design, this residence provides a warm and welcoming ambiance from the moment you step inside.
Upon entering, you are greeted by a spacious living area bathed in natural light streaming through large windows, creating an airy atmosphere that is both refreshing and inviting. The seamless flow between the living room, dining area, and kitchen makes entertaining a breeze, allowing for effortless interaction with family and guests. The well-appointed kitchen boasts sleek countertops, ample cabinetry, and stainless-steel appliances, providing both functionality and style for the aspiring home chef. Whether preparing a quick breakfast or hosting a gourmet dinner party, this culinary space is sure to inspire your inner chef. Adjacent to the kitchen is a cozy dining area, perfect for enjoying meals with loved ones while taking in views of the surrounding landscape. Sliding glass doors lead out to a private patio, offering an ideal spot for al fresco dining or simply relaxing with a morning cup of coffee. The master suite serves as a peaceful retreat, featuring a generously sized bedroom, a walk-in closet, and an ensuite bathroom.
The second bedroom is equally well-appointed, offering ample space, natural light, and convenient access to the adjacent full bathroom. Whether utilized as a guest room, home office, or personal sanctuary, this versatile space can easily adapt to suit your individual needs. Outside, the community of Aspen Woods offers an array of amenities for residents to enjoy, including lush green spaces, walking trails, grocery store, shopping and recreational facilities. Whether you prefer a leisurely stroll through the neighborhood or a day of outdoor adventure, there is something for everyone to enjoy in this idyllic setting. Don't miss your opportunity to make this dream home a reality – schedule your private showing today!
Location
Province AB
County Calgary
Area Cal Zone W
Zoning DC (pre 1P2007)
Direction W
Rooms
Other Rooms 1
Interior
Interior Features No Animal Home, No Smoking Home
Heating Baseboard
Cooling None
Flooring Carpet, Tile
Fireplaces Number 1
Fireplaces Type Electric
Appliance Dishwasher, Electric Stove, Microwave Hood Fan, Refrigerator, Washer/Dryer, Window Coverings
Laundry In Unit
Exterior
Parking Features Underground
Garage Description Underground
Community Features Park, Playground, Schools Nearby, Shopping Nearby
Amenities Available Elevator(s), Fitness Center, Guest Suite, Secured Parking, Visitor Parking
Porch Balcony(s)
Exposure E
Total Parking Spaces 1
Building
Story 4
Architectural Style Low-Rise(1-4)
Level or Stories Single Level Unit
Structure Type Concrete,Wood Frame
Others
HOA Fee Include Amenities of HOA/Condo,Common Area Maintenance,Gas,Heat,Insurance,Professional Management,Reserve Fund Contributions,Sewer,Trash,Water
Restrictions None Known
Ownership Private
Pets Allowed Yes
Read Less



