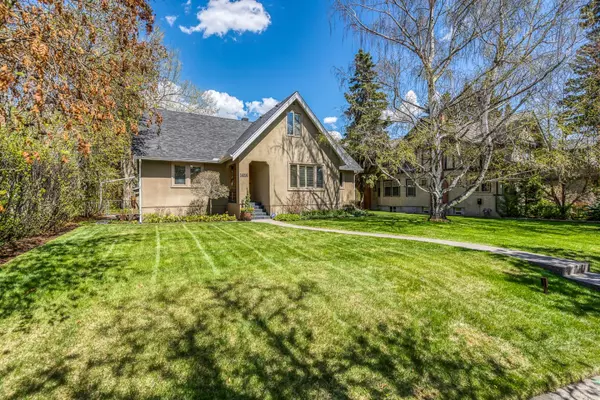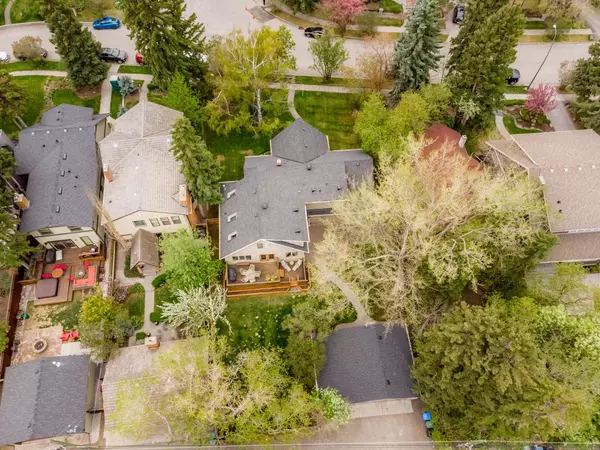For more information regarding the value of a property, please contact us for a free consultation.
1416 Joliet AVE SW Calgary, AB T2T 1S2
Want to know what your home might be worth? Contact us for a FREE valuation!

Our team is ready to help you sell your home for the highest possible price ASAP
Key Details
Sold Price $1,750,000
Property Type Single Family Home
Sub Type Detached
Listing Status Sold
Purchase Type For Sale
Square Footage 3,341 sqft
Price per Sqft $523
Subdivision Upper Mount Royal
MLS® Listing ID A2097946
Sold Date 02/03/24
Style 2 Storey
Bedrooms 4
Full Baths 2
Half Baths 2
Originating Board Calgary
Year Built 1942
Annual Tax Amount $11,894
Tax Year 2023
Lot Size 0.269 Acres
Acres 0.27
Property Description
ATTENTION BUILDERS, RENOVATORS, & INVESTORS- LARGE 80'X150 DOUBLE LOT IN A PREMIER LOCATION. Here is your chance to capture two lots under $1 million each, an opportunity that is unlikely to be seen again in Upper Mount Royal, one of Calgary's most sought-after locations. Located in the heart of a quiet, mature treed, treasure of an inner-city street - there are multiple possibilities with this property. Use the full double lot to build a magnificent home of your dreams. Complete the subdivision process to the two lots already on title, to build two beautiful homes among the several other picture-perfect single lot houses on the street. Or renovate the existing 1940's large 4600+ square foot character house to your tastes as both a cherished home and strategic long-term investment in a prime location. Featuring original aspects of its history such as wainscotting, original baseboards and trim, the house on this property has the potential to be beautifully restored. With asbestos abatement already completed, the current floorplan features an open and bright family area that overlooks the huge private backyard with vaulted ceiling and skylights offering tons of natural light throughout the day. The double doors off the family room lead to a two-tiered sunny deck perfect for entertaining family & friends and watching little ones play. The second level of this charming home offers a total of four bedrooms (could easily add a fifth on main level) making it absolutely perfect for a growing family. The main floor includes two large offices that are perfect for working from home, a large private dining area with the original built-in corner cabinets, an inviting south facing formal living room complimented with a marble fireplace. The downstairs features a second family room perfect for a kids play area, gym or flex room and tons of storage. This property offers many things, but the backyard is at the top of the list! Large majestic trees, spacious and private, it invites relaxation, quality family time and entertaining alike.
Prestigious Upper Mt Royal is Calgary's favorite neighbourhood for a reason; proximity to downtown, shops, restaurants, dog parks, Sandy Beach, and excellent schools, ensuring a lifestyle of inner-city luxury and ease. Calgary is one of Canada's fastest growing cities and ranked as one of the world's most livable cities as it relates to quality of living, safety, healthcare, and education making it a strategic place to invest.
Location
Province AB
County Calgary
Area Cal Zone Cc
Zoning SR - Single Residential
Direction S
Rooms
Other Rooms 1
Basement Finished, Full
Interior
Interior Features Built-in Features, Central Vacuum, Granite Counters, No Smoking Home
Heating Forced Air, Natural Gas
Cooling None
Flooring Carpet, Hardwood, Tile
Fireplaces Number 1
Fireplaces Type Electric
Appliance None
Laundry Laundry Room, Lower Level
Exterior
Parking Features Alley Access, Attached Carport, Covered, Double Garage Detached, Enclosed, Garage Door Opener, Off Street, On Street
Garage Spaces 2.0
Carport Spaces 1
Garage Description Alley Access, Attached Carport, Covered, Double Garage Detached, Enclosed, Garage Door Opener, Off Street, On Street
Fence Partial
Community Features Park, Schools Nearby, Shopping Nearby, Sidewalks, Street Lights
Roof Type Asphalt Shingle
Porch Deck, Front Porch
Lot Frontage 79.96
Exposure S
Total Parking Spaces 3
Building
Lot Description Back Lane, City Lot, Front Yard, Low Maintenance Landscape, Irregular Lot, Landscaped, Treed
Foundation Poured Concrete
Architectural Style 2 Storey
Level or Stories Two
Structure Type Stucco
Others
Restrictions None Known
Tax ID 82964789
Ownership Private
Read Less



