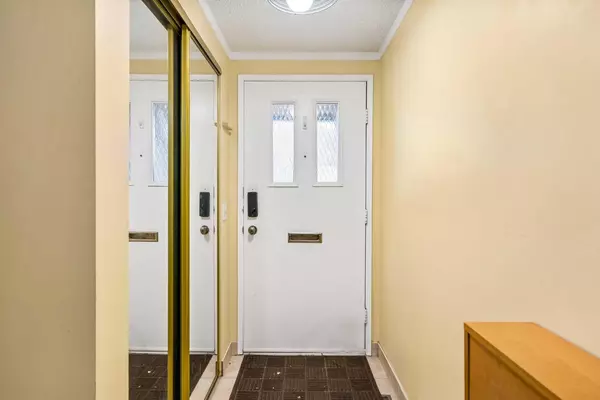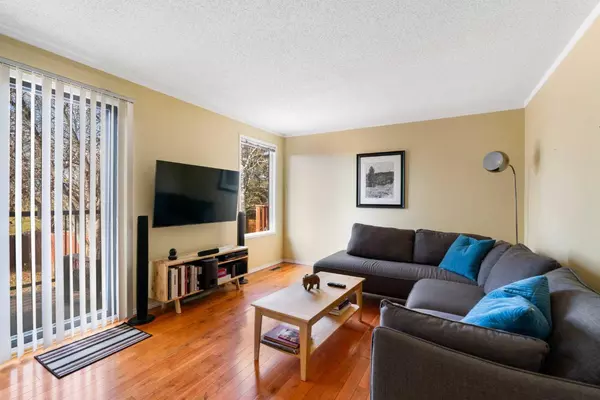For more information regarding the value of a property, please contact us for a free consultation.
6937 Ranchero RD NW Calgary, AB T3G 1J6
Want to know what your home might be worth? Contact us for a FREE valuation!

Our team is ready to help you sell your home for the highest possible price ASAP
Key Details
Sold Price $415,000
Property Type Townhouse
Sub Type Row/Townhouse
Listing Status Sold
Purchase Type For Sale
Square Footage 1,118 sqft
Price per Sqft $371
Subdivision Ranchlands
MLS® Listing ID A2102969
Sold Date 02/02/24
Style 5 Level Split
Bedrooms 2
Full Baths 1
Half Baths 1
Originating Board Calgary
Year Built 1977
Annual Tax Amount $1,964
Tax Year 2023
Lot Size 1,800 Sqft
Acres 0.04
Property Description
NO CONDO FEES! Lovely townhome with LARGER YARD backing onto a PARK. This 2 bedroom + bonus room / den has beautiful HARDWOOD flooring as well as an UPDATED FULL BATH plus a 1/2 bath. The bonus room could possibly be made into a 3rd bedroom as seen in other townhomes on this block. The EAT-IN KITCHEN is spacious with an OVERSIZED PANTRY and BALCONY. Basement with WALK-UP TO THE BACKYARD. Single car GARAGE with driveway. This home is complete with several updates including NEW LIGHTING, NEW DECK in 2022, garage door opener is 3 years old, washer/dryer and H20 tank approx 5 years old, dishwasher approx 3 years old, roof was done about 10 years ago. The backyard has beautiful MATURE TREES. Close to schools, parks, shopping and bus route to nearby LRT station.
Location
Province AB
County Calgary
Area Cal Zone Nw
Zoning M-CG d44
Direction E
Rooms
Basement Separate/Exterior Entry, Partial, Partially Finished, Walk-Up To Grade
Interior
Interior Features Ceiling Fan(s), Closet Organizers, No Smoking Home, Pantry, Separate Entrance, Storage
Heating Central
Cooling None
Flooring Hardwood, Tile
Appliance Dishwasher, Dryer, Electric Stove, Microwave Hood Fan, Refrigerator, Washer
Laundry In Basement
Exterior
Parking Features Driveway, Garage Door Opener, Insulated, Single Garage Attached
Garage Spaces 1.0
Garage Description Driveway, Garage Door Opener, Insulated, Single Garage Attached
Fence Fenced
Community Features Park, Playground, Schools Nearby, Shopping Nearby, Walking/Bike Paths
Roof Type Asphalt Shingle
Porch Balcony(s), Deck
Lot Frontage 18.0
Exposure E
Total Parking Spaces 2
Building
Lot Description Backs on to Park/Green Space, Treed
Foundation Poured Concrete
Architectural Style 5 Level Split
Level or Stories 5 Level Split
Structure Type Stucco,Wood Frame,Wood Siding
Others
Restrictions Easement Registered On Title,Restrictive Covenant
Tax ID 83194858
Ownership Private
Read Less



