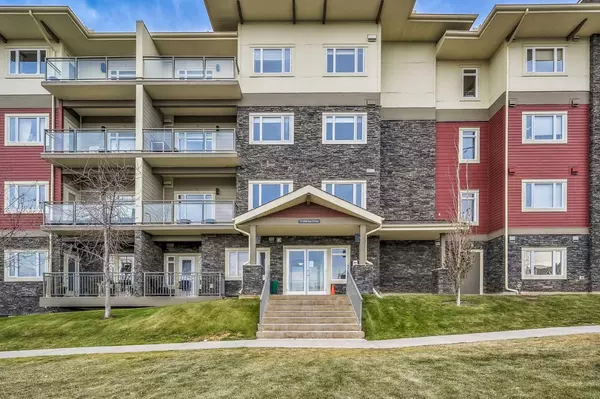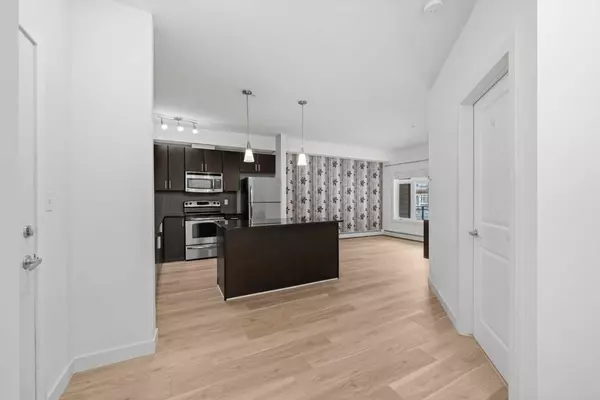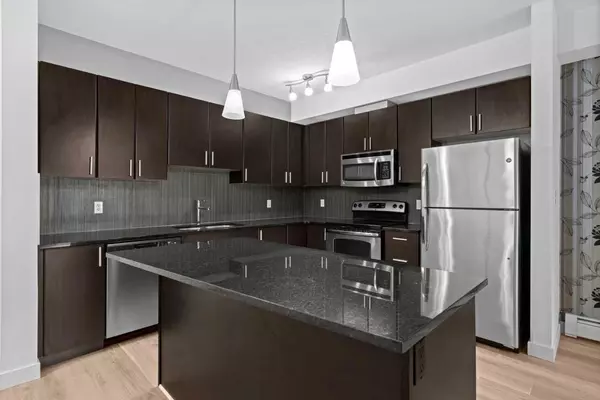For more information regarding the value of a property, please contact us for a free consultation.
11 Millrise DR SW #210 Calgary, AB T2Y 0K7
Want to know what your home might be worth? Contact us for a FREE valuation!

Our team is ready to help you sell your home for the highest possible price ASAP
Key Details
Sold Price $250,000
Property Type Condo
Sub Type Apartment
Listing Status Sold
Purchase Type For Sale
Square Footage 603 sqft
Price per Sqft $414
Subdivision Millrise
MLS® Listing ID A2102625
Sold Date 02/02/24
Style Apartment
Bedrooms 1
Full Baths 1
Condo Fees $431/mo
Originating Board Calgary
Year Built 2009
Annual Tax Amount $1,058
Tax Year 2023
Property Description
Welcome to this stylish, upgraded 1-bedroom, 1-bath condo in The Canvas at Millrise. This second-floor, 603 SQ FT unit, formerly a show suite, presents a modern open-concept layout that effortlessly combines comfort with an ideal atmosphere for entertaining. The stunning kitchen features stainless steel appliances, granite countertops, an island with a breakfast bar, and additional cabinets, catering to the at-home gourmet. The living room boasts a striking feature wall, a custom floating cabinet, and access to the private west-facing covered balcony with a gas hookup for your BBQ, offering a delightful view of the courtyard. The primary bedroom is complemented by a walk-through closet with built-in organizers, leading to the main 4-piece bathroom. In-suite laundry and a designated area for a home office or homework space add to the practicality of this unit. Additional highlights include new wide vinyl plank flooring, fresh paint, a new dishwasher and dryer, a titled heated underground parking stall (prime location next to the elevator), an assigned storage unit, and secure bike storage. This well-managed complex boasts a range of amenities, including an underground catwalk to the amenities building. Residents can take advantage of a gym, sauna, change rooms, party room with a full kitchen, library, movie theatre, underground visitor parking, and a beautiful private courtyard. Ideally situated steps away from the C-train station and transit, within walking distance to shops, restaurants, schools, Fish Creek Park, and with easy access to major roadways such as MacLeod and Stoney Trail. This property shows 10/10! All utilities included! Pet-friendly building!
Location
Province AB
County Calgary
Area Cal Zone S
Zoning DC (pre 1P2007)
Direction S
Interior
Interior Features Closet Organizers, Kitchen Island, Open Floorplan, Walk-In Closet(s)
Heating Baseboard
Cooling None
Flooring Carpet, Ceramic Tile, Vinyl
Appliance Dishwasher, Dryer, Electric Stove, Microwave Hood Fan, Refrigerator, Washer, Window Coverings
Laundry In Unit
Exterior
Parking Features Parkade, Stall, Titled, Underground
Garage Description Parkade, Stall, Titled, Underground
Fence None
Community Features Park, Playground, Schools Nearby, Shopping Nearby, Sidewalks, Street Lights
Amenities Available Clubhouse, Elevator(s), Fitness Center, Party Room, Picnic Area, Recreation Facilities, Recreation Room, Sauna, Secured Parking, Visitor Parking
Roof Type Asphalt Shingle
Porch Balcony(s)
Exposure S
Total Parking Spaces 1
Building
Story 4
Architectural Style Apartment
Level or Stories Single Level Unit
Structure Type Stone,Stucco,Vinyl Siding,Wood Frame
Others
HOA Fee Include Amenities of HOA/Condo,Common Area Maintenance,Electricity,Gas,Heat,Insurance,Interior Maintenance,Maintenance Grounds,Professional Management,Reserve Fund Contributions,Sewer,Snow Removal,Trash,Water
Restrictions Restrictive Covenant
Tax ID 83016887
Ownership Private
Pets Allowed Restrictions, Yes
Read Less



