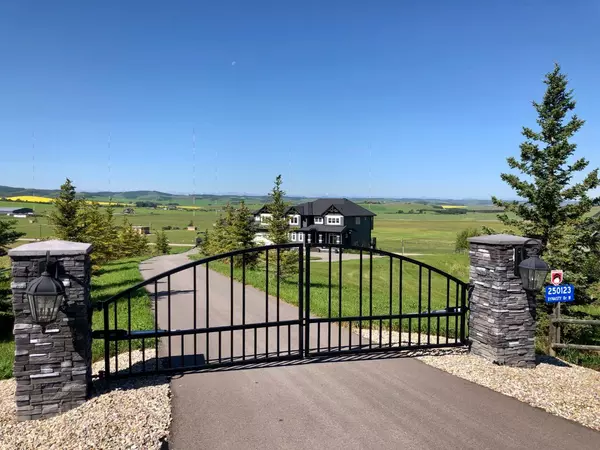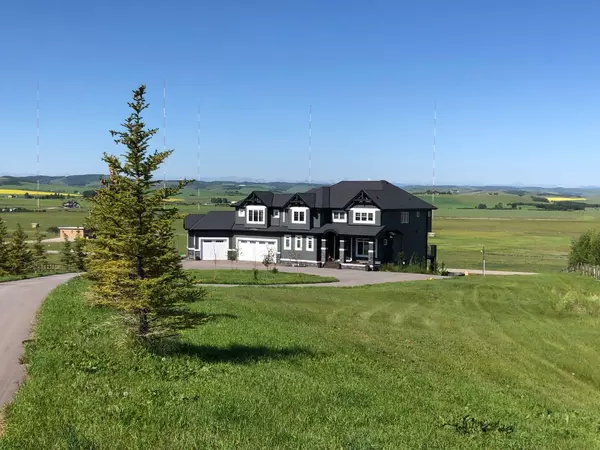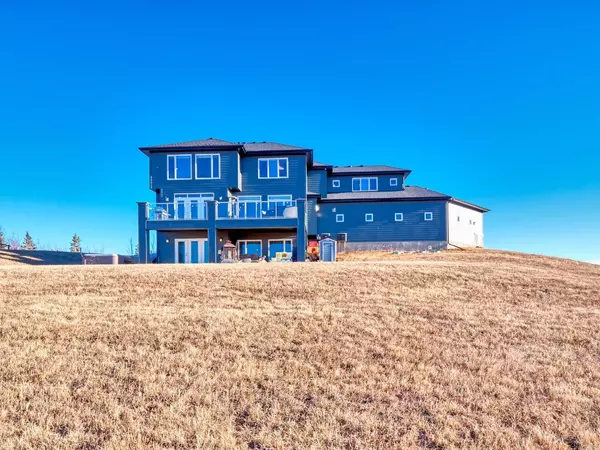For more information regarding the value of a property, please contact us for a free consultation.
250123 Dynasty DR W Rural Foothills County, AB T1S4Y4
Want to know what your home might be worth? Contact us for a FREE valuation!

Our team is ready to help you sell your home for the highest possible price ASAP
Key Details
Sold Price $1,480,000
Property Type Single Family Home
Sub Type Detached
Listing Status Sold
Purchase Type For Sale
Square Footage 3,699 sqft
Price per Sqft $400
MLS® Listing ID A2101792
Sold Date 02/02/24
Style 2 Storey,Acreage with Residence
Bedrooms 4
Full Baths 4
Half Baths 2
Originating Board Calgary
Year Built 2013
Annual Tax Amount $8,181
Tax Year 2023
Lot Size 3.900 Acres
Acres 3.9
Property Description
Custom built 2 storey just 5 minutes from the city with sensational views of the Rocky Mountains and Cityscape. Boasting over 5,000 sq ft of developed living area in this immaculate WALKOUT estate acreage. Main floor features an open concept with dynamic rounded staircase, great rm, formal dining rm, den/office, half bath, gourmet kitchen with custom cabinets, granite counters, SS appliances, walk in pantry, and a huge island with eating bar. The nook opens to a large West facing deck with views. Large mud rm leads to a heated oversized triple car garage. The upper level features 3 bedrooms (Each with their own ensuite baths) + oversized bonus room + laundry room. You will love the HUGE, custom walk-in/through closet with spa like 6 piece en-suite bathroom off of the Master bedroom! Convenient half bathroom located around the corner of the Bonus Room upstairs. The fully developed walk-out basement features a huge media room with wet bar, 4th bedroom, 4 piece bathroom, and an area for your workout equipment. Sensational 3.90 acre lot with West Facing Deck.
Location
Province AB
County Foothills County
Zoning CR
Direction E
Rooms
Other Rooms 1
Basement Finished, Full, Walk-Out To Grade
Interior
Interior Features Central Vacuum, Kitchen Island, No Smoking Home, Vinyl Windows
Heating Forced Air, Natural Gas
Cooling Central Air
Flooring Carpet, Ceramic Tile
Fireplaces Number 1
Fireplaces Type Gas
Appliance Dryer, Garage Control(s), Gas Cooktop, Microwave, Oven-Built-In, Range Hood, Refrigerator, Washer, Window Coverings
Laundry Upper Level
Exterior
Parking Features Heated Garage, Oversized, Triple Garage Attached
Garage Spaces 3.0
Garage Description Heated Garage, Oversized, Triple Garage Attached
Fence Fenced
Community Features None
Roof Type Asphalt Shingle
Porch Deck, Front Porch
Total Parking Spaces 5
Building
Lot Description Cleared, Cul-De-Sac, Front Yard, Low Maintenance Landscape, Landscaped, Paved
Foundation Poured Concrete
Architectural Style 2 Storey, Acreage with Residence
Level or Stories Two
Structure Type Composite Siding,Wood Frame
Others
Restrictions Architectural Guidelines,Restrictive Covenant-Building Design/Size
Tax ID 83985228
Ownership Private
Read Less



