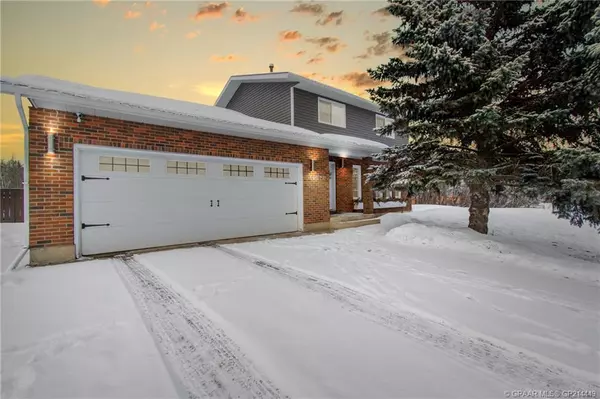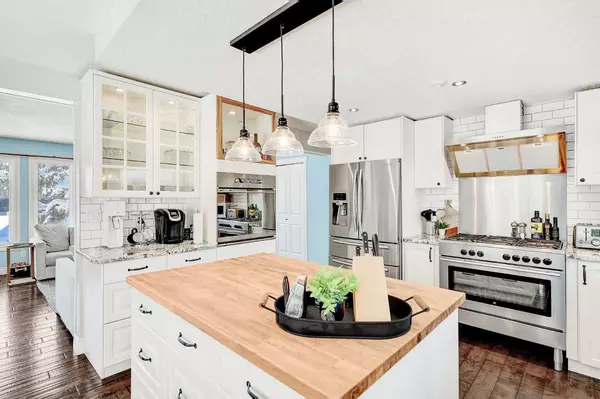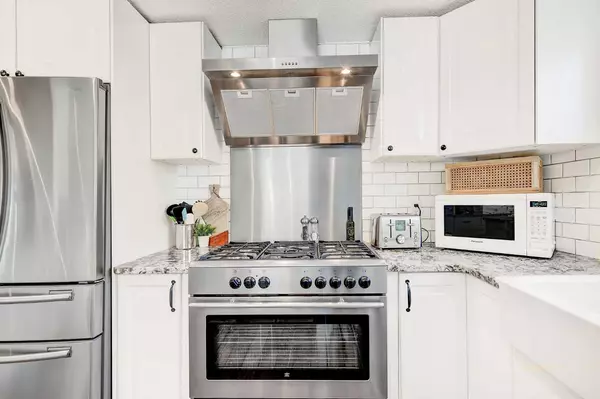For more information regarding the value of a property, please contact us for a free consultation.
10220 Michaelis BLVD Grande Prairie, AB T8W 2A2
Want to know what your home might be worth? Contact us for a FREE valuation!

Our team is ready to help you sell your home for the highest possible price ASAP
Key Details
Sold Price $506,000
Property Type Single Family Home
Sub Type Detached
Listing Status Sold
Purchase Type For Sale
Square Footage 1,780 sqft
Price per Sqft $284
Subdivision Mission Heights
MLS® Listing ID A2102553
Sold Date 02/02/24
Style 2 Storey
Bedrooms 4
Full Baths 2
Half Baths 1
Originating Board Grande Prairie
Year Built 1981
Annual Tax Amount $4,916
Tax Year 2023
Lot Size 7,270 Sqft
Acres 0.17
Property Description
PRIVACY, SERENITY, STYLE. STUNNING + REMODELLED 2 STOREY IN MISSION HEIGHTS WITH NO REAR NEIGHBOURS, SURROUNDED BY GREENBELT! This one of a kind Pinterest-worthy home features chic re-modelling, with touches of character in all the right places! BRAND NEW OUTDOOR KITCHEN, 2-TIER DECK WITH GAZEBO AND HOT TUB! Many beautiful updates INSIDE including ship-lap feature wall, new flooring, paint, light fixtures, new doors and trim. Kitchen is a show-piece with large butcher block island, built in oven, stainless steel appliances and commercial grade range. CENTRAL AIR CONDITIONING RECENTLY INSTALLED! All of the bathrooms have been renovated. Upstairs feature 4 BEDROOMS, and bath features dual sinks and and full tub w/ surround. Living room has stone feature gas fireplace! Basement is recently renovated and fully developed with cozy family room, and gym area, that could be converted into a 5th bedroom. Home features a new roof, NEW FURNACE AND HWT, ALL THE BIG TICKET ITEMS ARE DONE! This home has to be seen for its trendy, chic character, ideal location and amazing greenery surrounding it!
Location
Province AB
County Grande Prairie
Zoning RG
Direction S
Rooms
Basement Finished, Full
Interior
Interior Features See Remarks
Heating Forced Air
Cooling Central Air
Flooring Carpet, Hardwood, Other, Tile
Fireplaces Number 1
Fireplaces Type Gas
Appliance Dishwasher, Dryer, Electric Stove, Refrigerator, Washer, Window Coverings
Laundry Laundry Room
Exterior
Parking Features Double Garage Attached
Garage Spaces 2.0
Garage Description Double Garage Attached
Fence Fenced
Community Features Playground
Utilities Available Cable Available, Electricity Available, Natural Gas Available, Phone Available
Roof Type Asphalt Shingle
Porch Deck
Lot Frontage 55.78
Total Parking Spaces 6
Building
Lot Description Corner Lot, Greenbelt, No Neighbours Behind, Landscaped, Private
Foundation Poured Concrete
Sewer Sewer
Water Public
Architectural Style 2 Storey
Level or Stories Two
Structure Type Brick,Vinyl Siding
Others
Restrictions None Known
Tax ID 83534100
Ownership Private
Read Less



