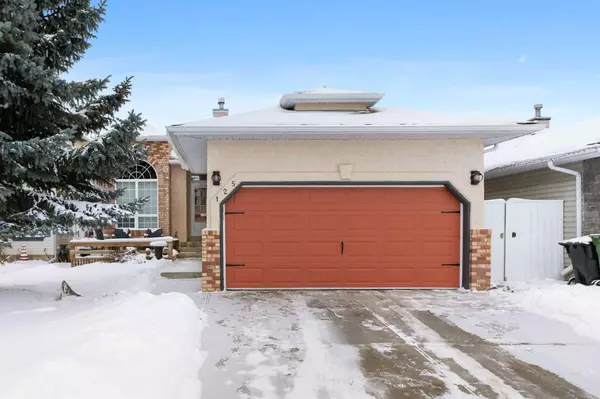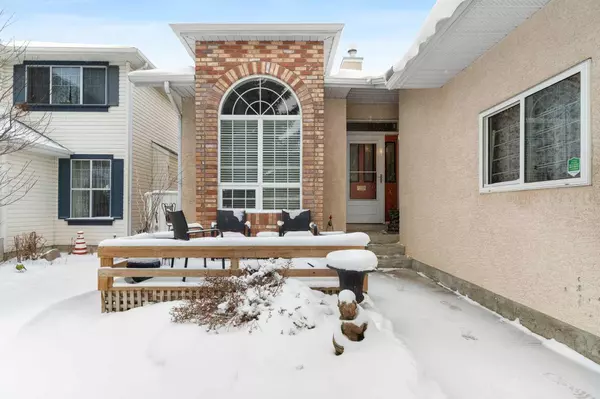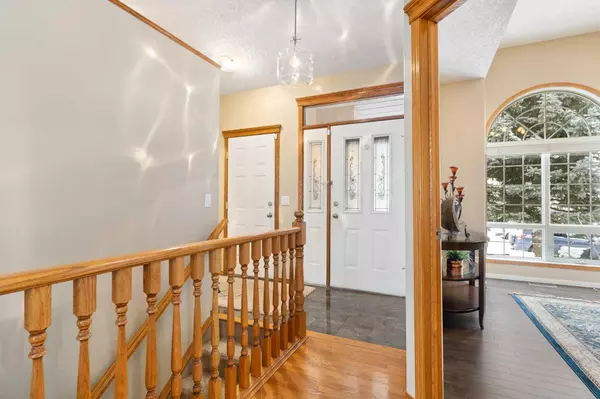For more information regarding the value of a property, please contact us for a free consultation.
125 Millview MNR SW Calgary, AB T2Y 3Y6
Want to know what your home might be worth? Contact us for a FREE valuation!

Our team is ready to help you sell your home for the highest possible price ASAP
Key Details
Sold Price $705,000
Property Type Single Family Home
Sub Type Detached
Listing Status Sold
Purchase Type For Sale
Square Footage 1,308 sqft
Price per Sqft $538
Subdivision Millrise
MLS® Listing ID A2101477
Sold Date 02/02/24
Style Bungalow
Bedrooms 2
Full Baths 2
Half Baths 1
Originating Board Calgary
Year Built 1999
Annual Tax Amount $3,535
Tax Year 2023
Lot Size 4,402 Sqft
Acres 0.1
Lot Dimensions 12.9x33.5
Property Description
***Fully developed custom WALKOUT BUNGALOW on a quiet CUL-DE-SAC adjacent park and walking paths .. Open design main floor features state of the art kitchen finished in tile and GRANITE and newer stainless steel appliances , large primary bedroom(4piece ensuite and walk in )a den, central fireplace main floor laundry and west deck access . Lower walkout development includes spacious family room ( second fireplace ) a bedroom with walk in closet, a full kitchen . a 4 piece bathroom. and and office/computer room. The front attached double garage features a garage door opener and a radiant furnace. .See virtual tour links for additional pictures and 360s A " Triple A" property that ticks all the boxes
Location
Province AB
County Calgary
Area Cal Zone S
Zoning R-C1
Direction E
Rooms
Other Rooms 1
Basement Separate/Exterior Entry, Finished, Full, Suite
Interior
Interior Features Central Vacuum, Granite Counters, High Ceilings, No Smoking Home, Open Floorplan
Heating Forced Air, Natural Gas
Cooling None
Flooring Carpet, Ceramic Tile, Hardwood
Fireplaces Number 2
Fireplaces Type Family Room, Gas, Great Room
Appliance Built-In Electric Range, Dishwasher, Dryer, Garage Control(s), Microwave, Refrigerator, Stove(s), Washer, Washer/Dryer, Window Coverings
Laundry In Hall
Exterior
Parking Features Double Garage Attached, Driveway, Garage Door Opener, Heated Garage
Garage Spaces 2.0
Garage Description Double Garage Attached, Driveway, Garage Door Opener, Heated Garage
Fence Fenced
Community Features Park, Playground, Walking/Bike Paths
Roof Type Asphalt Shingle
Porch Deck
Lot Frontage 42.32
Exposure E
Total Parking Spaces 4
Building
Lot Description Back Yard, Rolling Slope
Foundation Poured Concrete
Architectural Style Bungalow
Level or Stories One
Structure Type Brick,Stucco
Others
Restrictions None Known
Tax ID 82878584
Ownership Equitable Interest
Read Less



