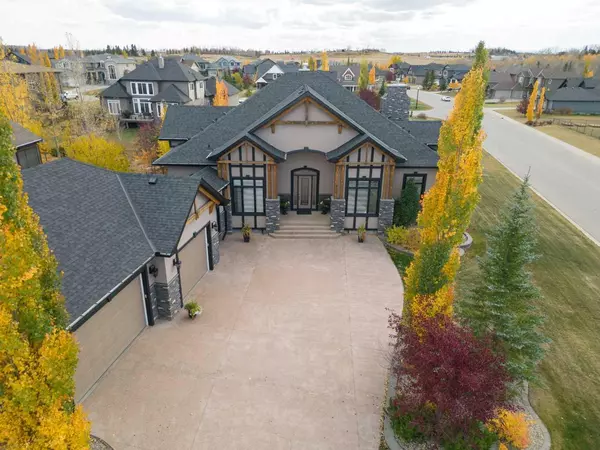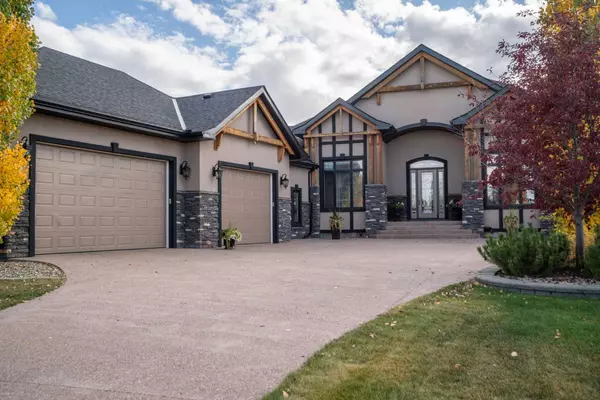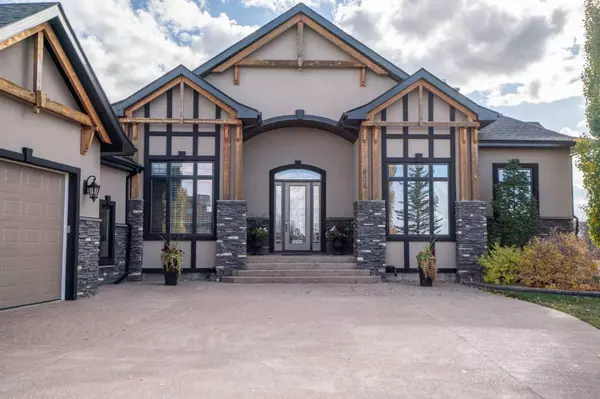For more information regarding the value of a property, please contact us for a free consultation.
604 Montclair PL Rural Rocky View County, AB T4C2A8
Want to know what your home might be worth? Contact us for a FREE valuation!

Our team is ready to help you sell your home for the highest possible price ASAP
Key Details
Sold Price $1,425,000
Property Type Single Family Home
Sub Type Detached
Listing Status Sold
Purchase Type For Sale
Square Footage 2,845 sqft
Price per Sqft $500
Subdivision Monterra
MLS® Listing ID A2086965
Sold Date 02/02/24
Style Acreage with Residence,Bungalow
Bedrooms 5
Full Baths 3
Condo Fees $160
HOA Fees $160/mo
HOA Y/N 1
Originating Board Calgary
Year Built 2009
Annual Tax Amount $5,674
Tax Year 2023
Lot Size 0.390 Acres
Acres 0.39
Property Description
You will not be disappointed with the quality & attention to detail in this beautiful, custom bungalow with over 5,500 sqft of developed energy-efficient living space in MonTerra on Cochrane Lakes. In the gorgeous grand foyer, a stunning crystal chandelier overlooks the downstairs staircase, and the home's open design works for all your entertaining needs. The kitchen has a large eat-at-island & plenty of counter & cupboard space within the custom-built cabinetry. No detail was missed in this immaculate build, including a plethora of built-in, high-end appliances, such as a panelled Sub-Zero full-sized refrigerator & freezer, panelled Dacor dishwasher & Sub-Zero crisper drawers in the kitchen island, built-in Dacor microwave, Dacor warming drawer, & a plumbed-in Miele coffee maker, which includes a grinder for your beans, milk frother & multiple brew options. The breakfast nook overlooks the private, treed backyard & patio area, leading into the upstairs living room with a two-sided fireplace & equipped with speakers throughout. You'll find the formal dining space outside the main-floor primary bedroom on the other side of the fireplace. The primary bedroom has patio access that showcases the beautiful mountains, & the space offers a serene escape with a built-in fireplace, south-facing windows with UV protection, & a custom walk-in closet. Inside the en-suite is an extra-large 2-seat jetted tub, his & her sinks, seated vanity space, & a jetted shower. Completing the main floor are 2 additional bedrooms, great for offices or guest rooms, with a full, 3-piece bathroom outside the laundry room, mudroom & breezeway leading into the garage. Downstairs has a fully loaded wet bar with glass shelving, granite countertops, a dishwasher, & bar fridge. Next to the bar is your wine & whisky cold storage, & an open rec room with custom-built game features and 2 additional guest rooms, with a jack & jill full-sized 3-piece ensuite bathroom. Back upstairs is the tiled breezeway leading into the garage, driveway, backyard & dog run area. The fully-finished, oversized 3-car garage is over 1,200 sq ft with the breezeway & has additional access into the back yard through the french doors leading onto the patio. Outside, the extended driveway can easily accommodate an additional 8 vehicles. There is also hot & cold running water outside with a drain on the patio area to hook up a hot tub & energy-efficient features such as additional insulation underneath the acrylic stucco & an additional 3” of rigid insulation around the perimeter of the doors & windows, and insulation in every wall with energy savings throughout the year. This home's features make it a cut above the competition. Within your community, you can access beautiful walking paths, & 2 lakes with gorgeous mountain views. PRISTINE, STUNNING, & expertly constructed. Built for quality of life, entertainment, & balance. Come see why life in Monterra on Cochrane Lake is the perfect place to call home. You'll love living here!
Location
Province AB
County Rocky View County
Zoning R-1
Direction N
Rooms
Other Rooms 1
Basement Finished, Full
Interior
Interior Features Bar, Breakfast Bar, Built-in Features, Central Vacuum, Chandelier, French Door, Jetted Tub, Kitchen Island, Open Floorplan, Pantry, Soaking Tub, Tankless Hot Water, Walk-In Closet(s), Wired for Sound
Heating Central, Natural Gas
Cooling Central Air
Flooring Carpet, Hardwood
Fireplaces Number 3
Fireplaces Type Basement, Bath, Double Sided, Gas, Living Room, Stone
Appliance Bar Fridge, Built-In Freezer, Built-In Gas Range, Built-In Refrigerator, Central Air Conditioner, Dishwasher, Dryer, Humidifier, Microwave, Range Hood, Warming Drawer, Washer
Laundry Laundry Room, Main Level
Exterior
Parking Features Driveway, Heated Garage, Oversized, Quad or More Attached
Garage Spaces 4.0
Garage Description Driveway, Heated Garage, Oversized, Quad or More Attached
Fence Fenced
Community Features Lake, Sidewalks, Street Lights, Walking/Bike Paths
Amenities Available Gazebo, Park, Playground
Roof Type Asphalt Shingle
Porch Balcony(s), See Remarks
Exposure N
Total Parking Spaces 12
Building
Lot Description Back Yard, Lake, No Neighbours Behind, Many Trees, Private, Secluded
Foundation Poured Concrete
Architectural Style Acreage with Residence, Bungalow
Level or Stories One
Structure Type Stone,Stucco
Others
HOA Fee Include Common Area Maintenance,Professional Management,Snow Removal
Restrictions Board Approval,Restrictive Covenant,See Remarks,Utility Right Of Way
Tax ID 84025096
Ownership Private
Pets Allowed Restrictions
Read Less



