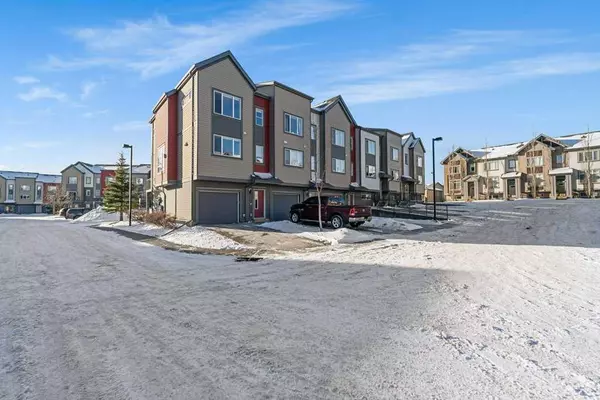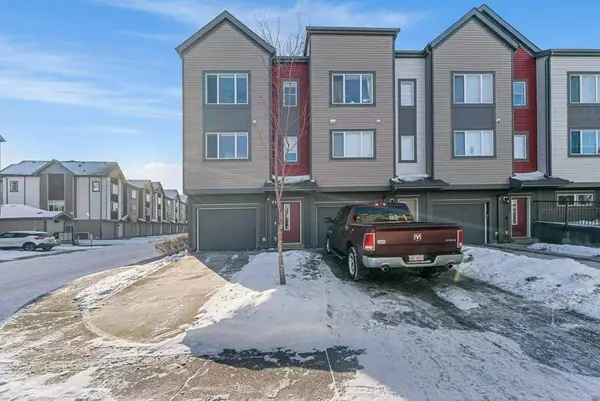For more information regarding the value of a property, please contact us for a free consultation.
402 Copperpond ROW SE Calgary, AB T2Z 1H2
Want to know what your home might be worth? Contact us for a FREE valuation!

Our team is ready to help you sell your home for the highest possible price ASAP
Key Details
Sold Price $460,000
Property Type Townhouse
Sub Type Row/Townhouse
Listing Status Sold
Purchase Type For Sale
Square Footage 1,859 sqft
Price per Sqft $247
Subdivision Copperfield
MLS® Listing ID A2103583
Sold Date 02/02/24
Style 2 Storey
Bedrooms 2
Full Baths 2
Half Baths 1
Condo Fees $383
Originating Board Calgary
Year Built 2012
Annual Tax Amount $2,129
Tax Year 2023
Lot Size 1,786 Sqft
Acres 0.04
Property Description
VIEWS VIEWS VIEWS!! GORGEOUS END UNIT TOWNHOME with ATTACHED GARAGE! Incredible views from every window! One of the only units in Copperfield Chalet that has BOTH a walkout basement & backs onto a park! Tons of natural light, quartz counters, smart thermostat with multi-room sensors, durable laminate, built in 7.1 surround sound, central vac, upgraded lighting system in the garage & basement, A/C, custom built-ins and plush carpet all make this space extra inviting. Kitchen features updated QUARTZ COUNTERS with undermounted sink, stainless steel appliances, trendy sleek dark cabinets, large walk-in pantry, a breakfast bar and tons of counter and cupboard space. The kitchen is open to both the dining area and spacious family room. Off of the living area is the perfect home office.
The upper floor features 2 large bedrooms, including the primary bedroom, both with massive walk-in closets and the primary offering a 3 pc ensuite. The conveniently located laundry room & a 4 pc bathroom complete the top floor. The lower level provides a ton of storage space, walkout access to back yard patio & access to the attached garage. Bright & sunny all day long with south-facing exposure. Nearby amenities and include grocery stores, restaurants, parks, schools, transit and more! This is a must-see unit, don't miss out and book your private showing today!
Location
Province AB
County Calgary
Area Cal Zone Se
Zoning M-G d44
Direction N
Rooms
Other Rooms 1
Basement Separate/Exterior Entry, Full, Partially Finished, Walk-Out To Grade
Interior
Interior Features Breakfast Bar, Built-in Features, Closet Organizers, Granite Counters, High Ceilings, Kitchen Island, Open Floorplan, Pantry, Storage, Walk-In Closet(s)
Heating Forced Air, Natural Gas
Cooling Central Air, Full
Flooring Carpet, Laminate, Tile
Appliance Dishwasher, Dryer, Microwave, Range Hood, Refrigerator, Stove(s), Washer, Window Coverings
Laundry Laundry Room, Upper Level
Exterior
Parking Features Single Garage Attached
Garage Spaces 1.0
Garage Description Single Garage Attached
Fence None
Community Features Park, Playground, Schools Nearby, Shopping Nearby, Sidewalks, Street Lights, Walking/Bike Paths
Amenities Available Visitor Parking
Roof Type Asphalt Shingle
Porch Deck
Lot Frontage 31.99
Total Parking Spaces 2
Building
Lot Description Corner Lot, Low Maintenance Landscape, Irregular Lot
Foundation Poured Concrete
Architectural Style 2 Storey
Level or Stories Two
Structure Type Vinyl Siding,Wood Frame
Others
HOA Fee Include Amenities of HOA/Condo,Common Area Maintenance,Insurance,Parking,Professional Management,Reserve Fund Contributions,Snow Removal,Trash
Restrictions None Known
Tax ID 82955204
Ownership Private
Pets Allowed Restrictions, Yes
Read Less



