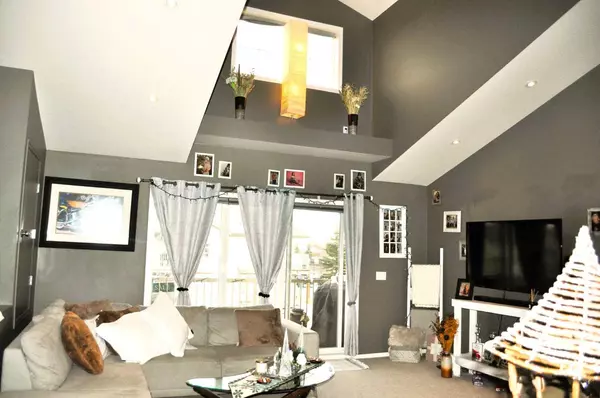For more information regarding the value of a property, please contact us for a free consultation.
31 Jamieson AVE #1121 Red Deer, AB T4P 0J1
Want to know what your home might be worth? Contact us for a FREE valuation!

Our team is ready to help you sell your home for the highest possible price ASAP
Key Details
Sold Price $185,000
Property Type Townhouse
Sub Type Row/Townhouse
Listing Status Sold
Purchase Type For Sale
Square Footage 910 sqft
Price per Sqft $203
Subdivision Johnstone Park
MLS® Listing ID A2097615
Sold Date 02/02/24
Style Loft/Bachelor/Studio
Bedrooms 2
Full Baths 1
Condo Fees $214
Originating Board Calgary
Year Built 2009
Annual Tax Amount $1,573
Tax Year 2023
Property Description
This is the one! It doesn't matter if you are looking at this property as a very smart investment opportunity as the current tenants would love to stay and when viewing this property, you will want them to stay as they keep the property meticulous... or look at this for your young adult needing housing for college, even an option for first time home owners. Like I said, IT'S THE ONE!! The vaulted ceilings draw your attention to the stunning design of the home and give that open, yet warm feeling when walking in. The home is designed with the open concept kitchen and living room, which is perfect for entertaining. You even have the patio doors leading out to the balcony for access to your BBQ while entertaining or if you just want to sit in the evenings and soak up the nights sky. The home offers two good sized bedrooms and a large four piece bathroom, truly lacking nothing. Don't put it off, book a showing now!
Location
Province AB
County Red Deer
Zoning R2
Direction E
Rooms
Basement None
Interior
Interior Features Ceiling Fan(s), High Ceilings, Kitchen Island, Laminate Counters, Low Flow Plumbing Fixtures, No Animal Home, No Smoking Home, Open Floorplan, Pantry, Separate Entrance, Vaulted Ceiling(s), Vinyl Windows
Heating In Floor, Natural Gas
Cooling None
Flooring Carpet, Linoleum
Appliance Dishwasher, Dryer, Electric Oven, Electric Stove, ENERGY STAR Qualified Appliances, Microwave Hood Fan, Refrigerator, Washer, Window Coverings
Laundry In Unit
Exterior
Parking Features Parking Pad, Stall
Garage Description Parking Pad, Stall
Fence None
Community Features None, Schools Nearby, Shopping Nearby, Sidewalks, Street Lights
Utilities Available Electricity Connected, Natural Gas Connected, Sewer Connected, Water Connected
Amenities Available Parking
Roof Type Asphalt Shingle
Porch Balcony(s)
Exposure E
Total Parking Spaces 2
Building
Lot Description Few Trees, Landscaped
Foundation None
Architectural Style Loft/Bachelor/Studio
Level or Stories One
Structure Type Vinyl Siding
Others
HOA Fee Include Common Area Maintenance,Maintenance Grounds,Professional Management,Reserve Fund Contributions,Snow Removal
Restrictions Call Lister
Tax ID 83331154
Ownership Private
Pets Allowed Restrictions
Read Less



