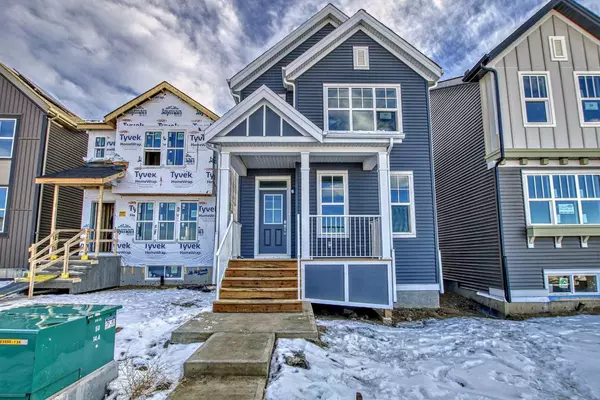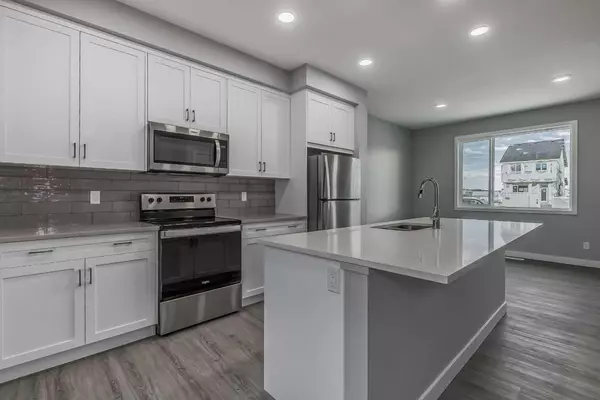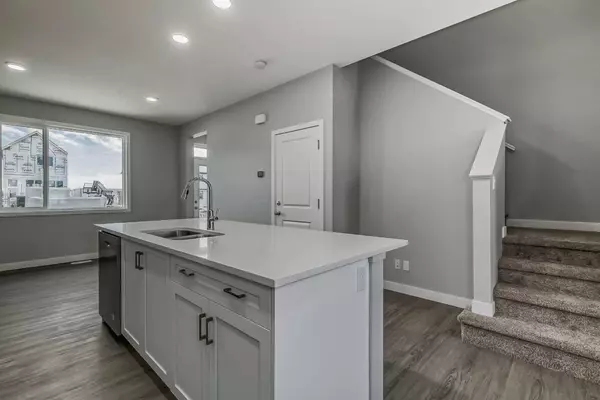For more information regarding the value of a property, please contact us for a free consultation.
30 Heirloom MNR SE Calgary, AB T3S 0H2
Want to know what your home might be worth? Contact us for a FREE valuation!

Our team is ready to help you sell your home for the highest possible price ASAP
Key Details
Sold Price $645,000
Property Type Single Family Home
Sub Type Detached
Listing Status Sold
Purchase Type For Sale
Square Footage 1,435 sqft
Price per Sqft $449
Subdivision Rangeview
MLS® Listing ID A2098458
Sold Date 02/02/24
Style 2 Storey
Bedrooms 4
Full Baths 3
Half Baths 1
HOA Fees $39/ann
HOA Y/N 1
Originating Board Calgary
Year Built 2023
Annual Tax Amount $2,817
Tax Year 2023
Lot Size 3,180 Sqft
Acres 0.07
Property Description
Welcome to your dream home in the vibrant community of Rangeview! This beautifully designed single-family lane home is a perfect blend of modern luxury and practical functionality, catering to both first-time homebuyers and savvy investors. Featuring 3 Bedrooms, 2.5 Bathrooms, and 1,435 sqft above ground. Enjoy spacious living in this thoughtfully designed home with three inviting bedrooms, perfect for families looking for comfort and style. With a fully legal and upgraded 1 bedroom secondary suite, the investment opportunity awaits! Perfect for that little bit of extra revenue, or extended family members. Finally, the upgrades in the kitchen boast sleek stone counters and top-of-the-line stainless steel appliances, creating a gourmet haven for culinary enthusiasts. The electric fireplace adds warmth and elegance to the living space, making it the perfect spot to unwind after a long day. Book your private viewing today and see all this home has to offer.
Location
Province AB
County Calgary
Area Cal Zone Se
Zoning R-G
Direction E
Rooms
Other Rooms 1
Basement Separate/Exterior Entry, Finished, Full, Suite
Interior
Interior Features Breakfast Bar, Kitchen Island, No Animal Home, No Smoking Home, Pantry, Quartz Counters, Separate Entrance, Walk-In Closet(s)
Heating High Efficiency, Forced Air
Cooling None
Flooring Carpet, Laminate
Fireplaces Number 1
Fireplaces Type Electric
Appliance Dishwasher, Electric Stove, Range Hood, Refrigerator
Laundry Multiple Locations
Exterior
Parking Features Off Street
Garage Description Off Street
Fence None
Community Features Park, Playground, Schools Nearby, Shopping Nearby, Sidewalks, Street Lights, Walking/Bike Paths
Amenities Available None
Roof Type Asphalt Shingle
Porch None
Lot Frontage 23.95
Total Parking Spaces 2
Building
Lot Description Back Yard
Foundation Poured Concrete
Architectural Style 2 Storey
Level or Stories Two
Structure Type Vinyl Siding,Wood Frame
New Construction 1
Others
Restrictions None Known
Ownership Private
Read Less



