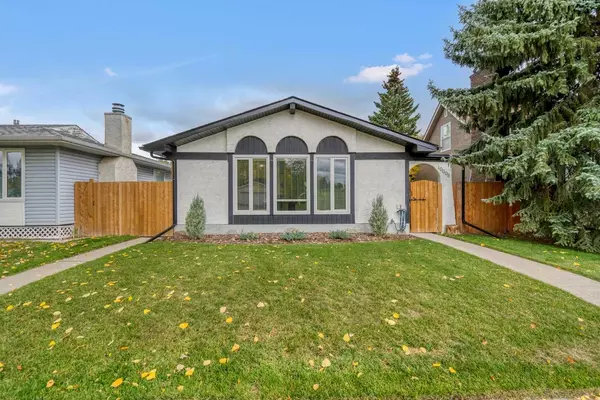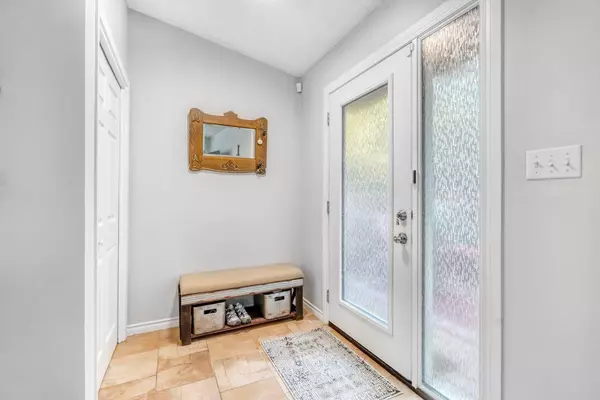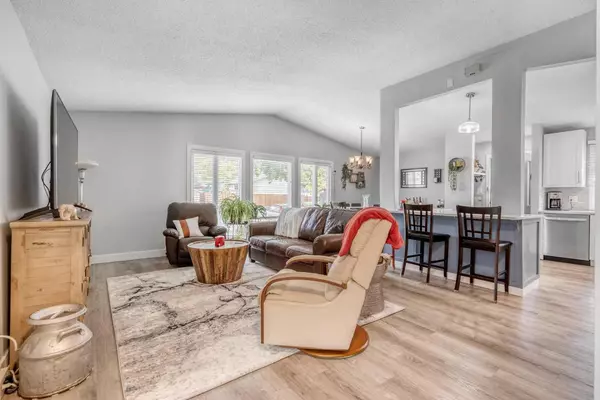For more information regarding the value of a property, please contact us for a free consultation.
10608 Oakfield DR SW Calgary, AB T2W2A9
Want to know what your home might be worth? Contact us for a FREE valuation!

Our team is ready to help you sell your home for the highest possible price ASAP
Key Details
Sold Price $690,000
Property Type Single Family Home
Sub Type Detached
Listing Status Sold
Purchase Type For Sale
Square Footage 1,062 sqft
Price per Sqft $649
Subdivision Cedarbrae
MLS® Listing ID A2103260
Sold Date 02/01/24
Style 4 Level Split
Bedrooms 4
Full Baths 2
Originating Board Calgary
Year Built 1973
Annual Tax Amount $2,888
Tax Year 2023
Lot Size 4,843 Sqft
Acres 0.11
Property Description
Welcome to 10608 Oakfield Drive SW. A very well cared for 4 level split with 1746 sq. ft. of developed living space. Enter your new home to an open concept main level with vaulted ceilings in the living room, dining room and updated kitchen with quartz counter and large island. A pleasure for gatherings with lots of natural light. Upstairs is complete with a nice sized master, 2nd bedroom and 4-piece bathroom. The 3rd level welcomes you to relax in front of the stone fireplace in the family room, good sized bedroom and 3-piece bathroom. The 4th level offers the 4th bedroom with non-conforming egress window, laundry room and storage area. Recent updates include: kitchen, fresh paint and laminate flooring throughout, lighting, windows, shingles, soffit and facia. Outside enjoy a very large side deck or relax in your very own gazebo. Oversized double garage and 2 additional parking stalls or perfect for an RV. Located across the street from the elementary school, and with easy access to shopping and restaurants. Book a showing today!
Location
Province AB
County Calgary
Area Cal Zone S
Zoning R-C1
Direction W
Rooms
Basement Finished, Full
Interior
Interior Features Built-in Features, Closet Organizers, Quartz Counters, Storage
Heating Forced Air, Natural Gas
Cooling Central Air
Flooring Other, Tile, Vinyl Plank
Fireplaces Number 1
Fireplaces Type Family Room, Gas, Stone, Wood Burning
Appliance Dishwasher, Electric Stove, Microwave, Range Hood, Refrigerator, Washer/Dryer, Window Coverings
Laundry In Bathroom, Laundry Room
Exterior
Parking Features Double Garage Detached, Oversized, Secured
Garage Spaces 2.0
Garage Description Double Garage Detached, Oversized, Secured
Fence Fenced
Community Features Playground, Schools Nearby, Shopping Nearby, Sidewalks, Street Lights, Walking/Bike Paths
Roof Type Asphalt Shingle
Porch Other
Lot Frontage 44.0
Total Parking Spaces 4
Building
Lot Description Rectangular Lot
Foundation Poured Concrete
Architectural Style 4 Level Split
Level or Stories 4 Level Split
Structure Type Concrete,Other,Wood Frame
Others
Restrictions None Known
Tax ID 82960128
Ownership Private
Read Less



