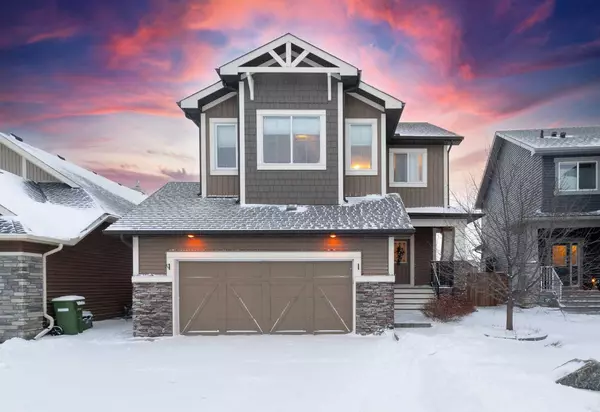For more information regarding the value of a property, please contact us for a free consultation.
212 Kingston WAY SE Airdrie, AB T4A0E9
Want to know what your home might be worth? Contact us for a FREE valuation!

Our team is ready to help you sell your home for the highest possible price ASAP
Key Details
Sold Price $787,500
Property Type Single Family Home
Sub Type Detached
Listing Status Sold
Purchase Type For Sale
Square Footage 2,205 sqft
Price per Sqft $357
Subdivision Kings Heights
MLS® Listing ID A2100199
Sold Date 02/01/24
Style 2 Storey
Bedrooms 4
Full Baths 3
Half Baths 1
HOA Fees $7/ann
HOA Y/N 1
Originating Board Calgary
Year Built 2014
Annual Tax Amount $4,648
Tax Year 2023
Lot Size 4,914 Sqft
Acres 0.11
Property Description
This fully developed WALK OUT HOME is PERFECTLY situated on a QUIET CRESCENT backing the POND with VIEWS of the Kings Heights fountains, and walking paths. With over 3100sqft of developed space, and CENTRAL AIR, The original owners have thoughtfully maintained and developed this home with FAMILY in mind! The main floor features HIGH CEILINGS, ample storage in both the main and garage entrances, and an OPEN CONCEPT floorplan presenting an enormous CHEF’S KITHCEN, dining room and living room. The living room features a COZY GAS FIREPLACE flanked in STONE with a mantel. The GOURMET KITCHEN boasts magnificent GRANITE countertops, beautiful cabinetry with undermount lighting, a LARGE ISLAND, UPGRADED appliances, WALK THOUGH PANTRY and a coffee bar area. The dining room flows out onto the UPPER DECK for your morning coffee or BBQ’s with BEAUTIFUL VIEWS of the pond. The second floor of the home features a large bonus room with built in WINDOW SEATS, 2 large bedrooms, full bath, laundry room & the OVERSIZED MASTER SUITE that is complete with a SPA LIKE bathroom with double vanity & WALK-IN closet. The WALK OUT basement has been PROFESSIONALLY FINISHED with a large bedroom, full bathroom, office, rec room and a ton of storage space. Walking out onto the LOWER DECK you are greeted with a serene feeling of tranquil nature. The low maintenance yard features numerous trees for privacy, a dry river bed, artificial turf, garden area, and fire pit for summer nights around the fire. This home has been METICULOUSLY MAINTAINED and is located in one of Airdrie’s most desirable neighborhoods that is within WALKING DISTANCE to SCHOOLS, playgrounds, shopping, dog parks as well as QUICK ACCESS to Deerfoot Trail via the new 40th Avenue overpass for commuters.
Location
Province AB
County Airdrie
Zoning R1
Direction W
Rooms
Basement Separate/Exterior Entry, Finished, Walk-Out To Grade
Interior
Interior Features Closet Organizers, Double Vanity, Granite Counters, Kitchen Island, Pantry, Recessed Lighting, Walk-In Closet(s)
Heating Forced Air, Natural Gas
Cooling Central Air
Flooring Carpet, Ceramic Tile, Vinyl Plank
Fireplaces Number 1
Fireplaces Type Gas
Appliance Central Air Conditioner, Dishwasher, Dryer, Electric Stove, Garage Control(s), Refrigerator, Washer
Laundry Sink, Upper Level
Exterior
Garage Double Garage Attached
Garage Spaces 2.0
Garage Description Double Garage Attached
Fence Fenced
Community Features Park, Playground, Schools Nearby, Shopping Nearby, Sidewalks, Street Lights, Walking/Bike Paths
Amenities Available None
Roof Type Asphalt Shingle
Porch Balcony(s), Patio
Lot Frontage 39.73
Parking Type Double Garage Attached
Total Parking Spaces 4
Building
Lot Description Backs on to Park/Green Space, Creek/River/Stream/Pond, Dog Run Fenced In, Low Maintenance Landscape, Landscaped
Foundation Poured Concrete
Architectural Style 2 Storey
Level or Stories Two
Structure Type Vinyl Siding,Wood Frame
Others
Restrictions Airspace Restriction
Tax ID 84589915
Ownership Private
Read Less
GET MORE INFORMATION




