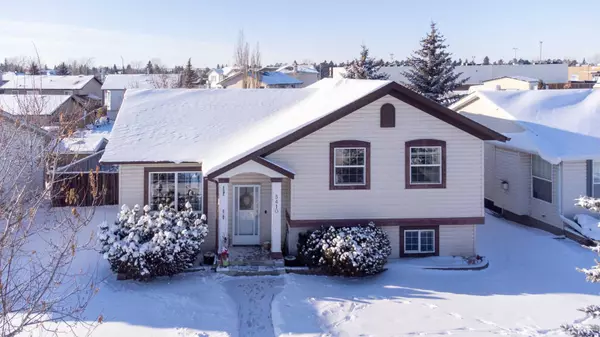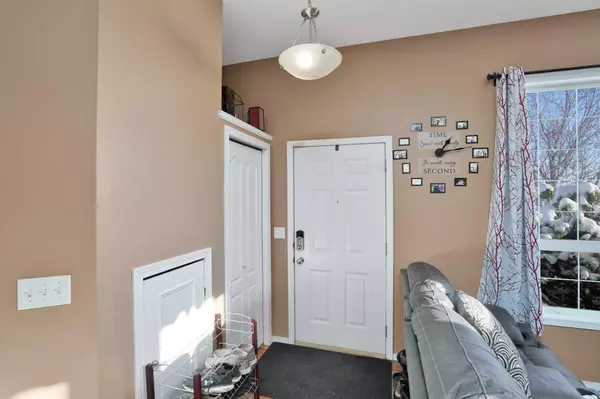For more information regarding the value of a property, please contact us for a free consultation.
5410 Prairie Ridge AVE Blackfalds, AB T0M 0J0
Want to know what your home might be worth? Contact us for a FREE valuation!

Our team is ready to help you sell your home for the highest possible price ASAP
Key Details
Sold Price $289,000
Property Type Single Family Home
Sub Type Detached
Listing Status Sold
Purchase Type For Sale
Square Footage 1,007 sqft
Price per Sqft $286
Subdivision Panorama Estates
MLS® Listing ID A2103074
Sold Date 02/01/24
Style 4 Level Split
Bedrooms 4
Full Baths 2
Originating Board Central Alberta
Year Built 2000
Annual Tax Amount $2,759
Tax Year 2023
Lot Size 6,665 Sqft
Acres 0.15
Property Description
Looking for a place to call home with an oversized lot and plenty of living space for family with the added bonus of Central Air Conditioning for that constant comfort in the summer then be sure to check out this 4-level split home. Featuring an open design, a family-sized living room with hard surface flooring and window to let the light in, this main space will be the hub for daily activities. The upper level offers 3 bedrooms, including a primary bedroom with a cheater door to the 4-piece bath. Lower level includes another bedroom, 3-piece bath/laundry area and second family room with an electric fireplace. Unfinished basement currently used as a bedroom so if you need the extra space it won't take much to complete this area adding to the official square footage. Enjoy the West facing, fenced backyard with a dog run and storage shed. Shingles replaced in 2021 and owner will have furnaces/ducts cleaned and walls repaired prior to possession. Rear Parking pad offers plenty of room for the RV, Boat or Cargo trailer in addition to loads of room for an oversized garage.
Location
Province AB
County Lacombe County
Zoning R1
Direction E
Rooms
Basement Full, Unfinished
Interior
Interior Features Ceiling Fan(s), Closet Organizers, Laminate Counters
Heating Forced Air, Natural Gas
Cooling Central Air
Flooring Carpet, Laminate, Linoleum, Tile
Fireplaces Number 1
Fireplaces Type Electric, Family Room
Appliance See Remarks
Laundry Lower Level
Exterior
Parking Features Alley Access, Outside, Parking Pad
Garage Description Alley Access, Outside, Parking Pad
Fence Fenced
Community Features Park, Playground, Pool, Schools Nearby, Shopping Nearby
Roof Type Asphalt Shingle
Porch Deck
Lot Frontage 65.0
Total Parking Spaces 3
Building
Lot Description Back Lane, Back Yard, City Lot, Lawn, Interior Lot, Landscaped, Level
Foundation Poured Concrete
Architectural Style 4 Level Split
Level or Stories 4 Level Split
Structure Type Concrete,Vinyl Siding,Wood Frame
Others
Restrictions None Known
Tax ID 83853756
Ownership Private
Read Less



