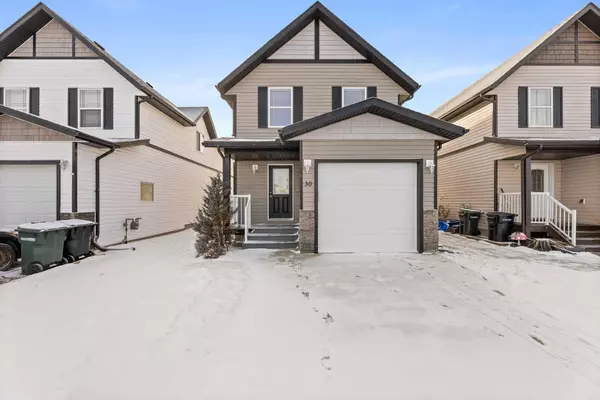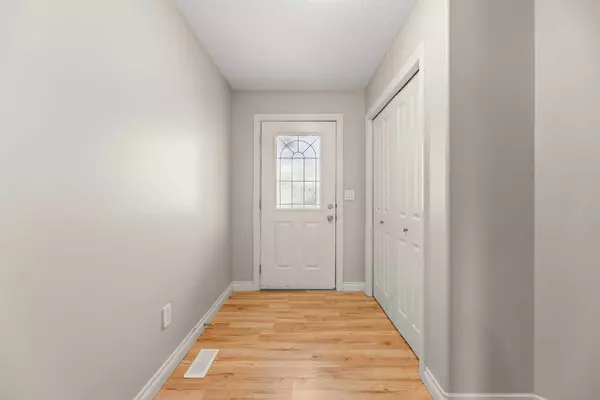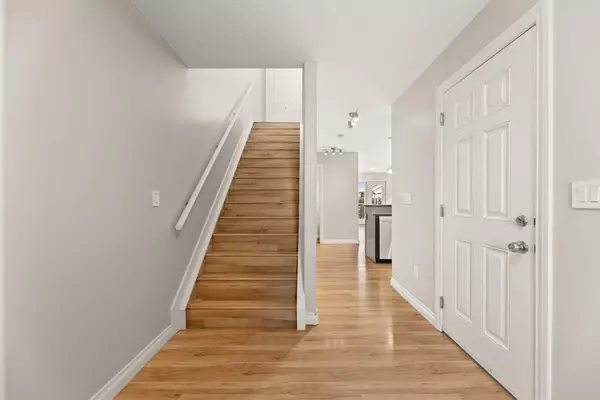For more information regarding the value of a property, please contact us for a free consultation.
30 Destiny PL Olds, AB T4H 1X8
Want to know what your home might be worth? Contact us for a FREE valuation!

Our team is ready to help you sell your home for the highest possible price ASAP
Key Details
Sold Price $365,000
Property Type Single Family Home
Sub Type Detached
Listing Status Sold
Purchase Type For Sale
Square Footage 1,536 sqft
Price per Sqft $237
MLS® Listing ID A2100718
Sold Date 02/01/24
Style 2 Storey
Bedrooms 3
Full Baths 2
Half Baths 1
Originating Board Calgary
Year Built 2010
Annual Tax Amount $2,617
Tax Year 2023
Lot Size 3,200 Sqft
Acres 0.07
Property Description
Welcome to this enchanting two-story home nestled in the family neighborhood of Destiny, perfect for a growing family or first-time buyers. As you step inside, a warm and spacious entryway welcomes you. The main floor offers a cozy living room for relaxation and a convenient 2-piece bathroom for guests. The kitchen is very functional with an island for meal prep and a corner pantry for ample storage, accompanied by a charming dining area. You will love the south facing windows in the living room that overlooks a large deck with a custom made bench and privacy wall and raised garden beds. Heading upstairs, you'll find a master bedroom complete with a walk-in closet and a 3-piece ensuite bathroom, providing comfort and privacy. Two additional well-proportioned bedrooms and a centrally located 4-piece bathroom make this level perfect for a growing family. The basement adds versatility with a functional laundry area and future development into the perfect family space. Don't miss out on the opportunity to make this wonderful house your family's first/next home.
Location
Province AB
County Mountain View County
Zoning DC5
Direction N
Rooms
Other Rooms 1
Basement Full, Unfinished
Interior
Interior Features Central Vacuum, Kitchen Island, Laminate Counters, Open Floorplan, Pantry, Storage
Heating Forced Air
Cooling None
Flooring Carpet, Laminate, Linoleum
Appliance Dishwasher, Garage Control(s), Microwave Hood Fan, Refrigerator, Stove(s), Washer/Dryer, Window Coverings
Laundry In Basement
Exterior
Parking Features Driveway, Single Garage Attached
Garage Spaces 1.0
Garage Description Driveway, Single Garage Attached
Fence Fenced
Community Features Playground
Roof Type Asphalt Shingle
Porch Deck
Lot Frontage 32.0
Total Parking Spaces 3
Building
Lot Description Back Yard, Backs on to Park/Green Space, Interior Lot, Landscaped, Street Lighting, Rectangular Lot
Foundation Poured Concrete
Architectural Style 2 Storey
Level or Stories Two
Structure Type Vinyl Siding,Wood Frame
Others
Restrictions Easement Registered On Title,Restrictive Covenant,Utility Right Of Way
Tax ID 87370525
Ownership Private
Read Less



