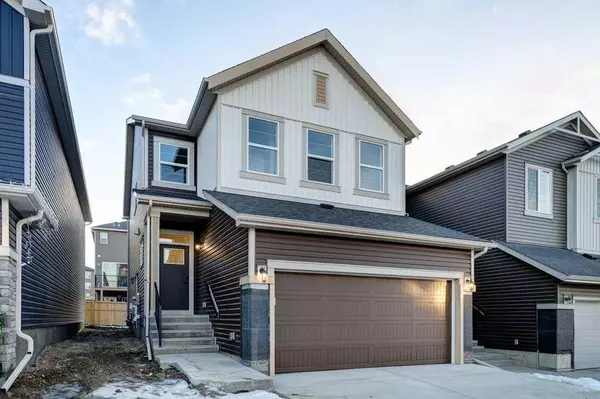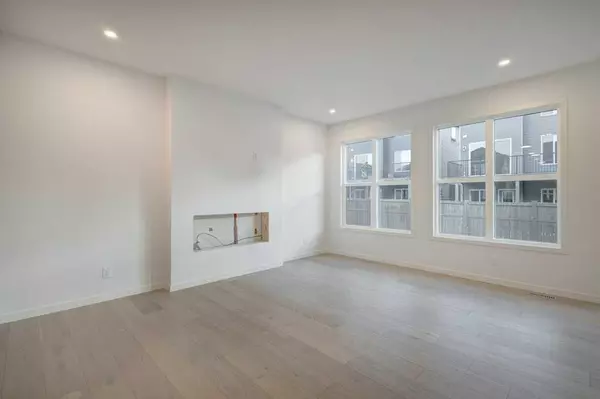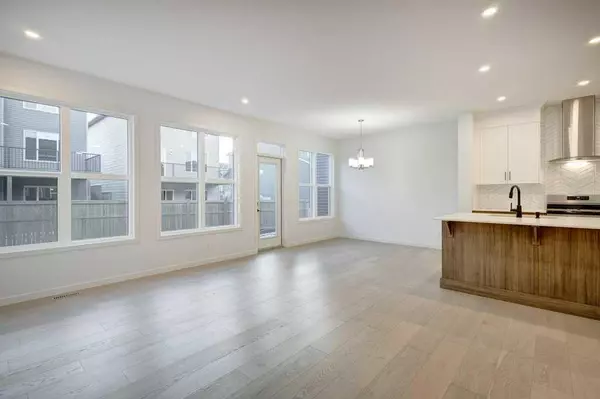For more information regarding the value of a property, please contact us for a free consultation.
125 Amblehurst GN NW Calgary, AB T3P 1W8
Want to know what your home might be worth? Contact us for a FREE valuation!

Our team is ready to help you sell your home for the highest possible price ASAP
Key Details
Sold Price $760,000
Property Type Single Family Home
Sub Type Detached
Listing Status Sold
Purchase Type For Sale
Square Footage 2,062 sqft
Price per Sqft $368
Subdivision Ambleton
MLS® Listing ID A2098783
Sold Date 02/01/24
Style 2 Storey
Bedrooms 3
Full Baths 2
Half Baths 1
HOA Fees $21/ann
HOA Y/N 1
Originating Board Calgary
Year Built 2023
Annual Tax Amount $670
Tax Year 2023
Lot Size 3,444 Sqft
Acres 0.08
Property Description
Welcome to this beautiful BRAND-NEW 2062-sqft home. This lovely home is THOUGHTFULLY PLANNED and UPGRADES INCLUDE - 9' ceiling, quartz counter tops, railing with iron spindles, pot lights, upgraded kitchen with built-in-microwave, stainless steel appliances, chimney hood fan, 9 feet basement foundation wall height, separate entrance to basement and much more. Main level features a spacious living room, kitchen with large island and office/den. Upstairs there is a spacious Bonus Room and 3 bedrooms including master bedroom with 5-piece ensuite bath and walk-in closet. The laundry room is conveniently located on the upper level. The unfinished basement comes with separate side entrance and large south side windows for maximum natural light. CHECK VIRTUAL TOUR and come visit to appreciate this house.
Location
Province AB
County Calgary
Area Cal Zone N
Zoning R-G
Direction N
Rooms
Basement Separate/Exterior Entry, Full
Interior
Interior Features Kitchen Island, No Animal Home, No Smoking Home, Pantry, Primary Downstairs, Quartz Counters, Recessed Lighting, Separate Entrance
Heating Forced Air
Cooling None
Flooring Carpet, Ceramic Tile, Laminate
Fireplaces Number 1
Fireplaces Type Electric, Living Room
Appliance Dishwasher, Garage Control(s), Gas Stove, Microwave, Range Hood, Refrigerator
Laundry Upper Level
Exterior
Garage Double Garage Attached
Garage Spaces 2.0
Garage Description Double Garage Attached
Fence None
Community Features Playground, Shopping Nearby, Sidewalks, Street Lights
Amenities Available None
Roof Type Asphalt Shingle
Porch None
Lot Frontage 31.83
Total Parking Spaces 4
Building
Lot Description Rectangular Lot
Foundation Poured Concrete
Architectural Style 2 Storey
Level or Stories Two
Structure Type Wood Frame
New Construction 1
Others
Restrictions Utility Right Of Way
Tax ID 82973462
Ownership REALTOR®/Seller; Realtor Has Interest
Read Less
GET MORE INFORMATION




