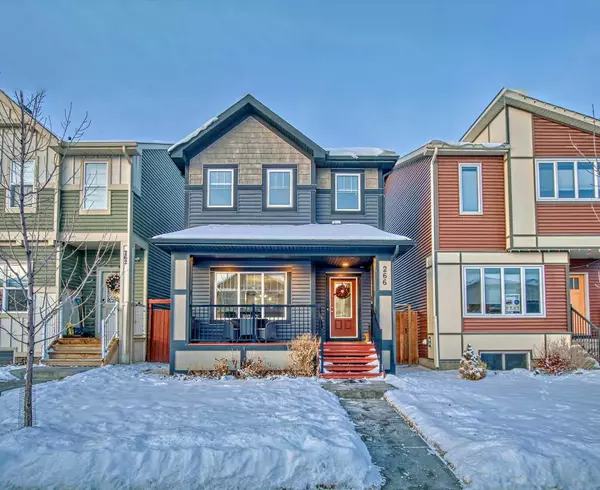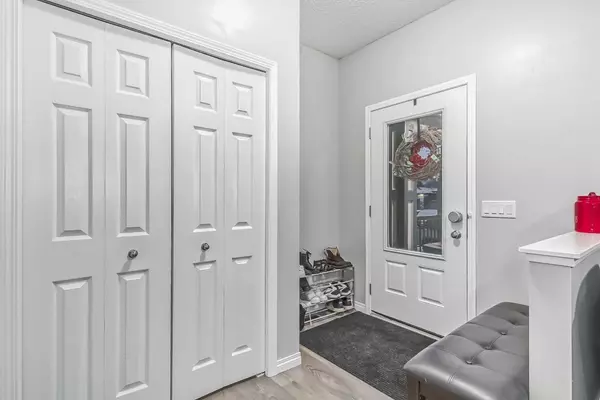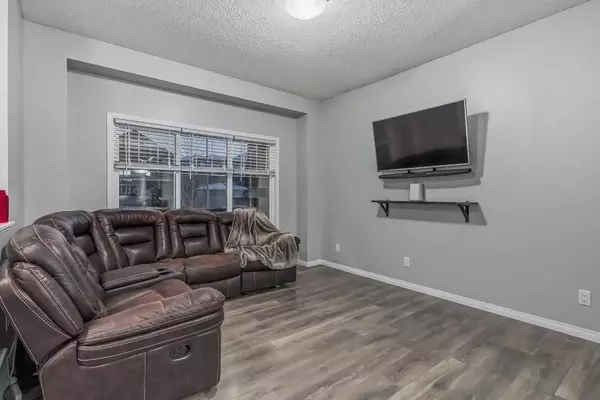For more information regarding the value of a property, please contact us for a free consultation.
266 Walgrove TER SE Calgary, AB T2X4E7
Want to know what your home might be worth? Contact us for a FREE valuation!

Our team is ready to help you sell your home for the highest possible price ASAP
Key Details
Sold Price $572,500
Property Type Single Family Home
Sub Type Detached
Listing Status Sold
Purchase Type For Sale
Square Footage 1,422 sqft
Price per Sqft $402
Subdivision Walden
MLS® Listing ID A2101017
Sold Date 02/01/24
Style 2 Storey
Bedrooms 3
Full Baths 2
Half Baths 1
Originating Board Calgary
Year Built 2018
Annual Tax Amount $3,009
Tax Year 2023
Lot Size 2,723 Sqft
Acres 0.06
Property Description
Welcome to your dream home in the charming community of Walden in Southeast Calgary! This exquisite detached home offers a perfect blend of style, functionality, and energy efficiency, making it an ideal haven for modern living.
Step into a spacious 1422 sqft of well-designed living space with 9 ft ceilings on both the main floor and basement, creating an open and airy atmosphere throughout the home. The main floor boasts an inviting open concept floor plan, accentuating the seamless flow from the living room to the beautiful kitchen, complete with a gas cooktop for culinary enthusiasts.
This energy-efficient home is equipped with triple pane windows, ensuring optimal insulation and a comfortable living environment. The thoughtfully designed half bathroom on the main floor adds convenience and functionality for both residents and guests.
As you ascend to the second floor, you'll discover a luxurious primary bedroom featuring a generous walk-in closet and a stylish 3-piece ensuite bathroom. Two additional well-proportioned bedrooms provide ample space for family members or guests. The second floor is complete with a tastefully designed 4-piece bathroom and a conveniently located laundry room.
Embrace the outdoors in your private backyard oasis, featuring a deck for entertaining and a cozy fire pit area for cool evenings. A concrete pad adds functionality to the space, perfect for various outdoor activities. Enjoy the tranquility of this residence, situated on a quiet street within the amazing Walden neighborhood.
One of the many highlights of this home is its south-facing orientation, ensuring an abundance of natural sunlight throughout the day, particularly in the living room and master bedroom. Revel in the warmth and brightness that fills the living spaces, creating a welcoming and uplifting atmosphere.
Experience the perfect blend of comfort, style, and community in this stunning property. Welcome home!
Location
Province AB
County Calgary
Area Cal Zone S
Zoning R-1N
Direction S
Rooms
Other Rooms 1
Basement Full, Unfinished
Interior
Interior Features Granite Counters, High Ceilings, No Smoking Home, Pantry
Heating Forced Air
Cooling None
Flooring Carpet, Vinyl Plank
Appliance Dishwasher, Gas Cooktop, Microwave Hood Fan, Refrigerator, Washer/Dryer Stacked
Laundry Upper Level
Exterior
Parking Features Alley Access, Parking Pad
Garage Description Alley Access, Parking Pad
Fence Fenced
Community Features Other
Roof Type Asphalt Shingle
Porch Deck, Porch
Lot Frontage 24.11
Exposure S
Total Parking Spaces 2
Building
Lot Description Back Lane, Back Yard
Foundation Poured Concrete
Architectural Style 2 Storey
Level or Stories Two
Structure Type None,Other
Others
Restrictions None Known
Tax ID 83079853
Ownership Private
Read Less



