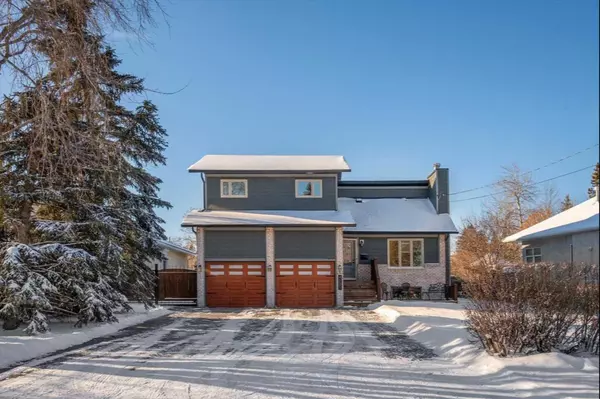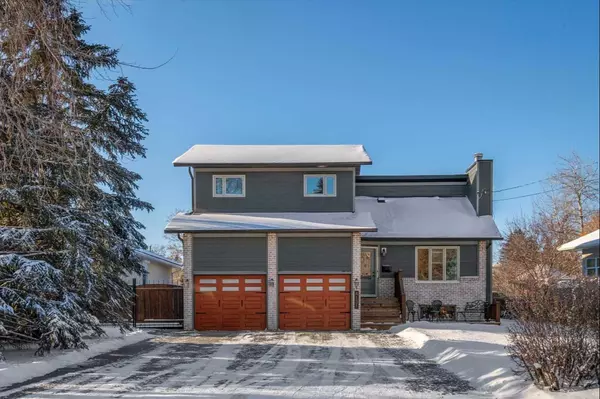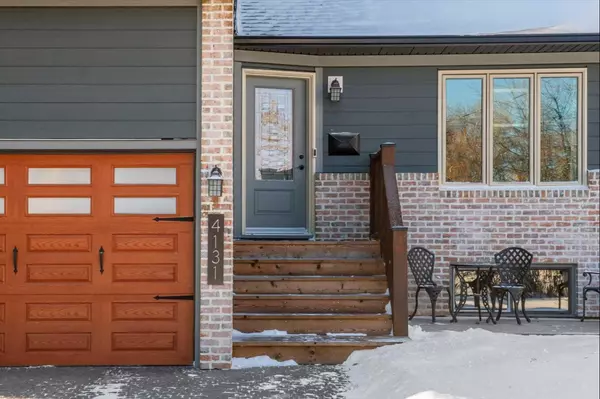For more information regarding the value of a property, please contact us for a free consultation.
4131 67 ST NW Calgary, AB T3B 2J2
Want to know what your home might be worth? Contact us for a FREE valuation!

Our team is ready to help you sell your home for the highest possible price ASAP
Key Details
Sold Price $985,000
Property Type Single Family Home
Sub Type Detached
Listing Status Sold
Purchase Type For Sale
Square Footage 1,814 sqft
Price per Sqft $542
Subdivision Bowness
MLS® Listing ID A2102023
Sold Date 01/31/24
Style 2 Storey
Bedrooms 3
Full Baths 3
Originating Board Calgary
Year Built 1989
Annual Tax Amount $4,452
Tax Year 2023
Lot Size 0.302 Acres
Acres 0.3
Property Description
Rarely do you find such a well maintained, renovated home, plus a huge workshop, located in heart of the city! The soaring cathedral ceilings, skylights and triple pane windows flood the house with light. Stunning renovated kitchen, featuring all new Energy Star appliances, leathered granite counters and soft close cabinets, overlooks the living room and dining room/den making it the perfect place to entertain. Spacious primary bedroom features Juliette balcony with views of Winsport. 3-pc ensuite. Two other bedrooms and 3-pc baths. Great mud/laundry room off double garage. Huge rec room and home office in lower level. Two wood burning fireplaces. Gorgeous west facing, professionally landscaped, backyard with double deck, pergola and saltwater hot tub; a wonderful gathering area for family and friends. Workshop is 718 s/f with oversized garage door, perfect for your RV, or other toys! Moveable shed if you need further storage. With Hardie board siding, a new roof with a 50-year warranty, and no water ingress during the 2005 and 2013 floods, this house could be your forever home! Call your favourite realtor today, full list of upgrades available.
Location
Province AB
County Calgary
Area Cal Zone Nw
Zoning R-C1
Direction E
Rooms
Basement Finished, Full
Interior
Interior Features Bookcases, Breakfast Bar, Ceiling Fan(s), French Door, Granite Counters, High Ceilings, Kitchen Island, Low Flow Plumbing Fixtures, No Smoking Home, Open Floorplan, Recessed Lighting, Skylight(s), Storage, Vaulted Ceiling(s), Wood Windows
Heating Forced Air, Natural Gas
Cooling None
Flooring Carpet, Ceramic Tile, Cork, Granite, Laminate
Fireplaces Number 2
Fireplaces Type Blower Fan, Den, Gas Starter, Glass Doors, Living Room, Raised Hearth, Wood Burning
Appliance Convection Oven, Dishwasher, Electric Stove, ENERGY STAR Qualified Appliances, Freezer, Garage Control(s), Garburator, Gas Water Heater, Microwave, Range Hood, Washer/Dryer, Window Coverings
Laundry Laundry Room, Main Level
Exterior
Parking Features Additional Parking, Double Garage Attached, Front Drive, Garage Door Opener, Gated, Insulated, Interlocking Driveway, Oversized, RV Access/Parking
Garage Spaces 3.0
Garage Description Additional Parking, Double Garage Attached, Front Drive, Garage Door Opener, Gated, Insulated, Interlocking Driveway, Oversized, RV Access/Parking
Fence Fenced
Community Features Fishing, Park, Playground, Schools Nearby, Shopping Nearby, Sidewalks, Street Lights, Tennis Court(s), Walking/Bike Paths
Roof Type Asphalt Shingle
Porch Balcony(s), Deck, Front Porch, Pergola
Lot Frontage 73.99
Exposure E
Total Parking Spaces 10
Building
Lot Description Back Yard, City Lot, Fruit Trees/Shrub(s), Front Yard, Lawn, Garden, Low Maintenance Landscape, Gentle Sloping, No Neighbours Behind, Landscaped, Native Plants, Private
Building Description Brick,Cement Fiber Board, 718 s/f workshop at back of property with oversized garage door, RV Parking, electricity, gas and cable. Small moveable garden shed.
Foundation Poured Concrete
Architectural Style 2 Storey
Level or Stories Two
Structure Type Brick,Cement Fiber Board
Others
Restrictions Restrictive Covenant
Tax ID 83213743
Ownership Private
Read Less



